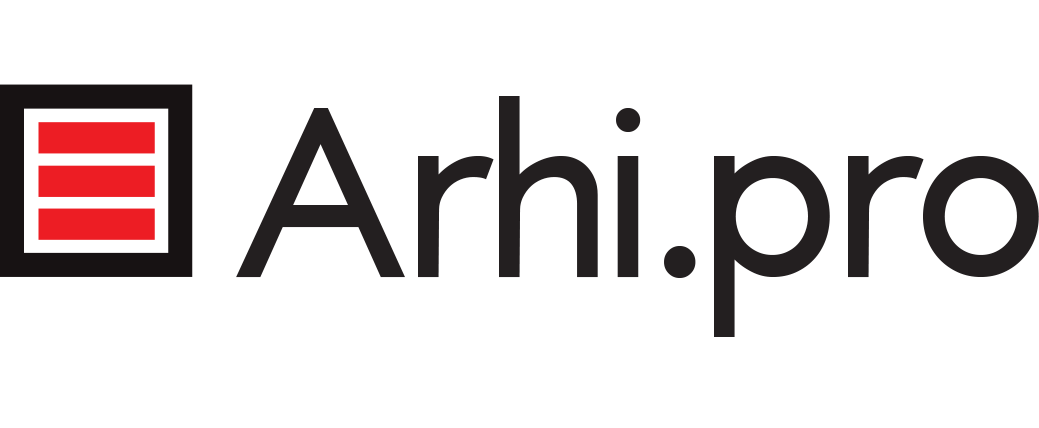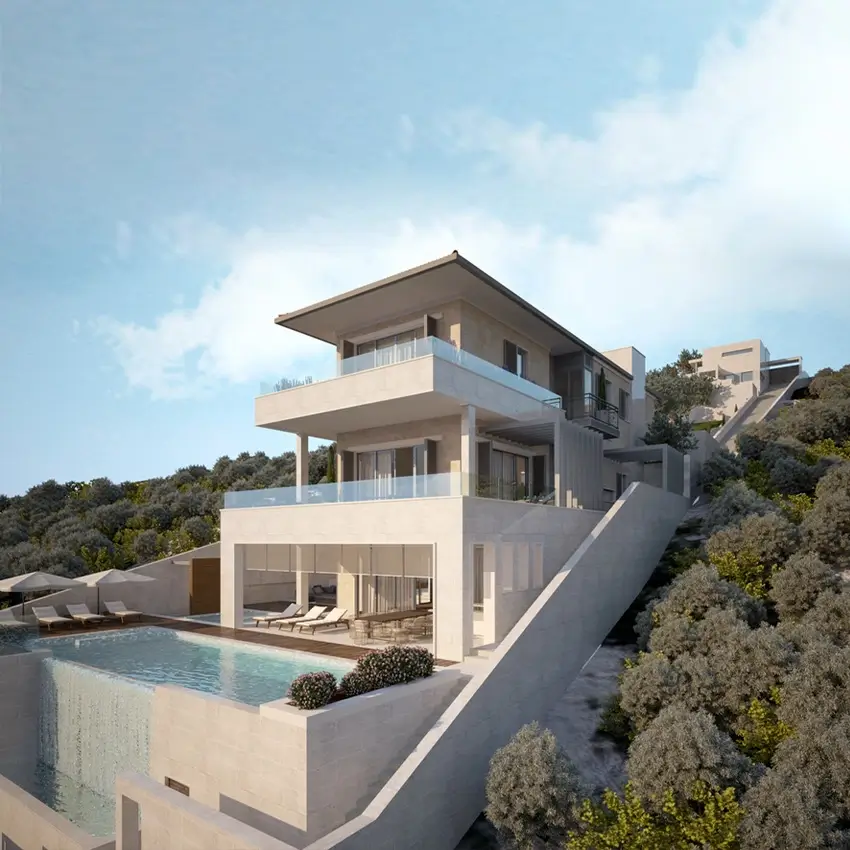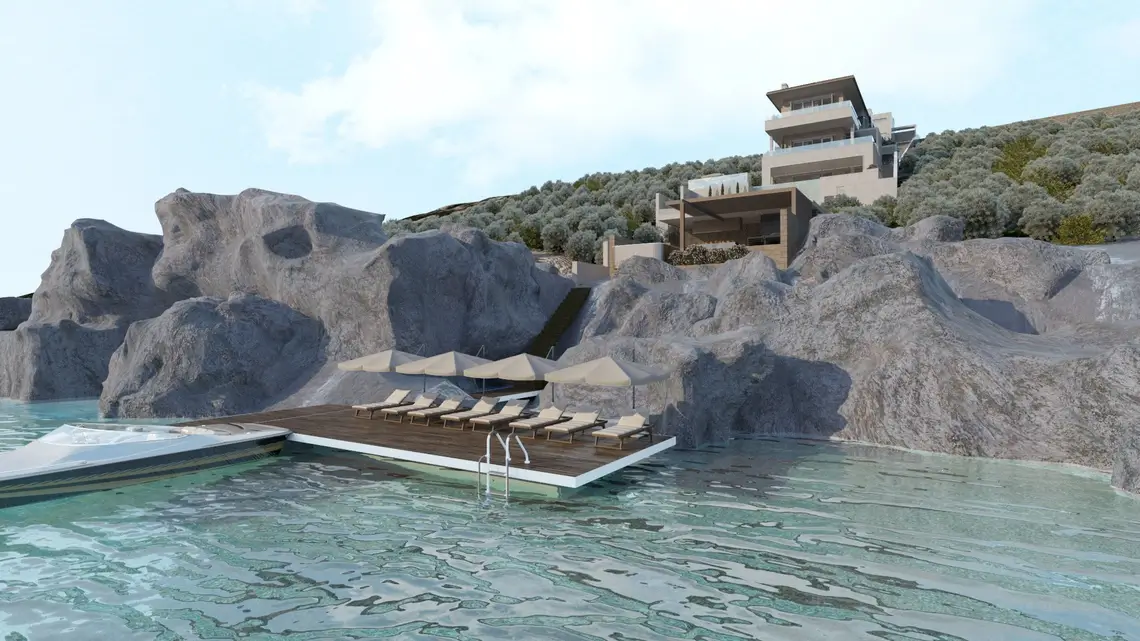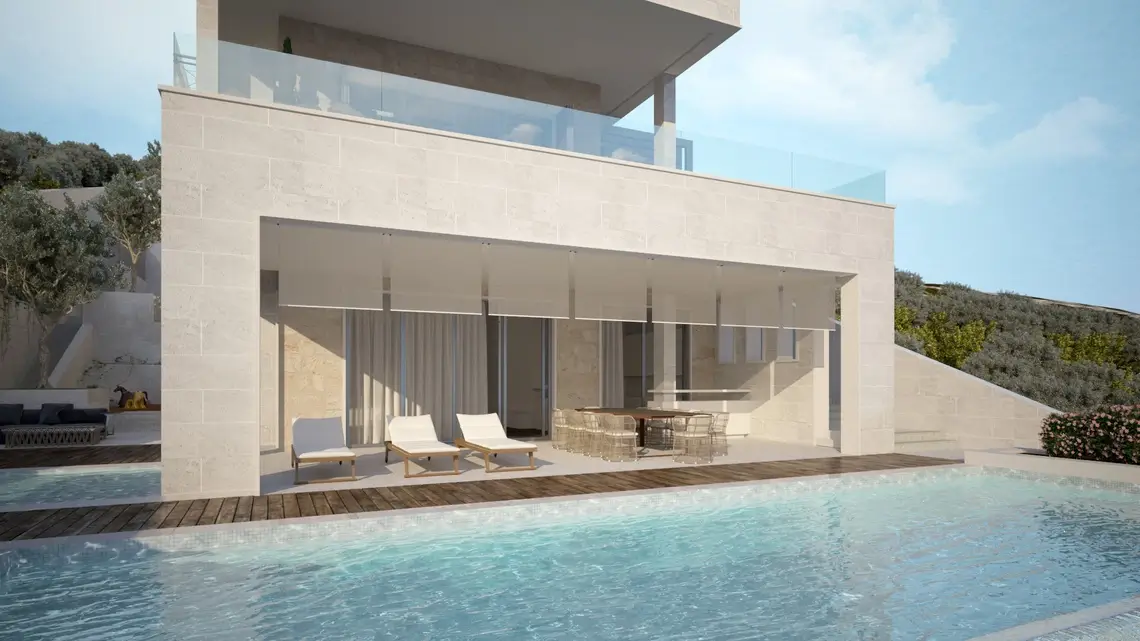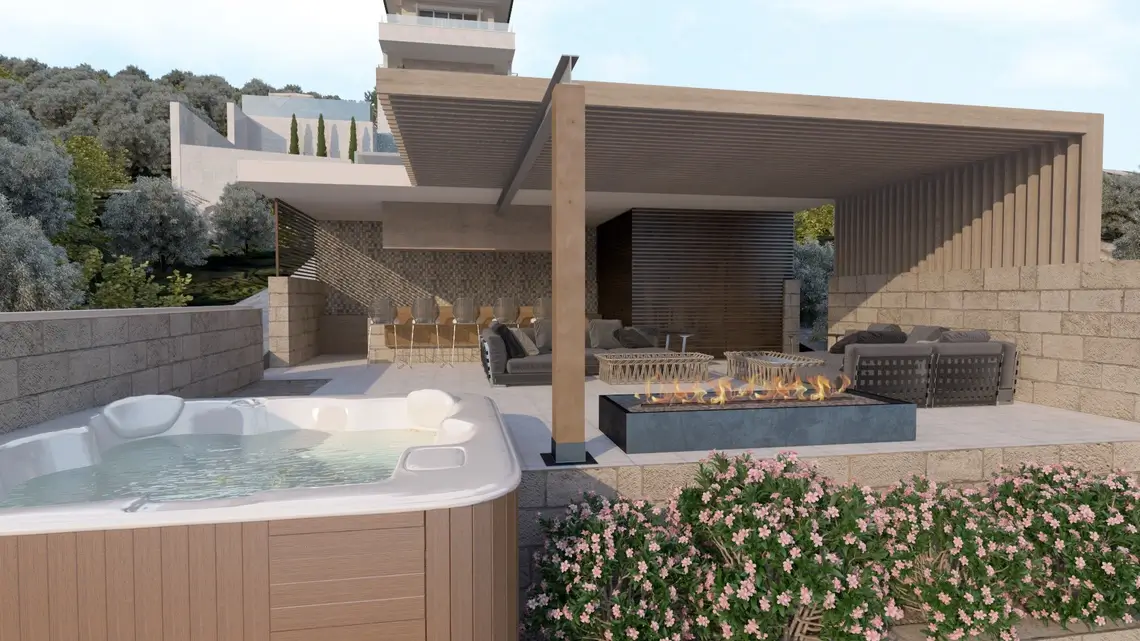Project Details
1. Concept and Design: The core concept driving the creation of Residential Villa Milovici was to harmonize the architectural form with the specific ground elevation and layout of the property. The architects ingeniously integrated the villa's design into the natural contours of the land, making the most of the stunning views and optimizing natural light.
2. Architectural and Structural Design: Arhi.pro meticulously developed both preliminary and detailed architectural and structural designs. These blueprints served as the foundation for the construction of the villa, encompassing everything from the layout of rooms to the exterior facades. The villa's layout was thoughtfully planned to ensure a smooth flow between spaces, maximizing functionality and comfort.
3. MEP Design: In addition to the architectural and structural elements, Arhi.pro also handled the Mechanical, Electrical, and Plumbing (MEP) design of the villa. Attention was given to create an energy-efficient and environmentally friendly dwelling, equipped with modern amenities and cutting-edge technology to meet the client's needs.
4. Interior Design: Anja Ivana Milić and Miloš Petrović, being the author of the interior design as well, brought their expertise to every detail within the villa. They worked closely with the client to curate a stylish and inviting ambiance. The interior spaces were carefully designed to reflect the client's personality while incorporating modern touches and luxurious finishes.
5. Design Site Supervision: Throughout the construction process, Arhi.pro remained actively involved in site supervision. Their constant presence ensured that the villa was being built in adherence to the approved designs and that the project was progressing smoothly and efficiently.
