
Last week, our team had an inspiring time in Chicago, attending the Chicago Build Expo 2024!
We are happy to actively participate in and contribute to the discours of technological advancements in architecture industry.
Chicago Builsing Expo was yet another opportunity for Dejan Sokolov, CTO at Arhi.pro and Vladimir Bojović, Head of Architectural Design Group at Arhi.pro to exchange innovative ideas and explore latest trends shaping the future of design and construction. The experience has inspired us to continue pushing the boundaries of creativity and excellence in our projects.
Arhi.pro is proud to share that we embrace AI technologies as a tools for more efficient design processes.
More AI content will be shared soon.
see the full article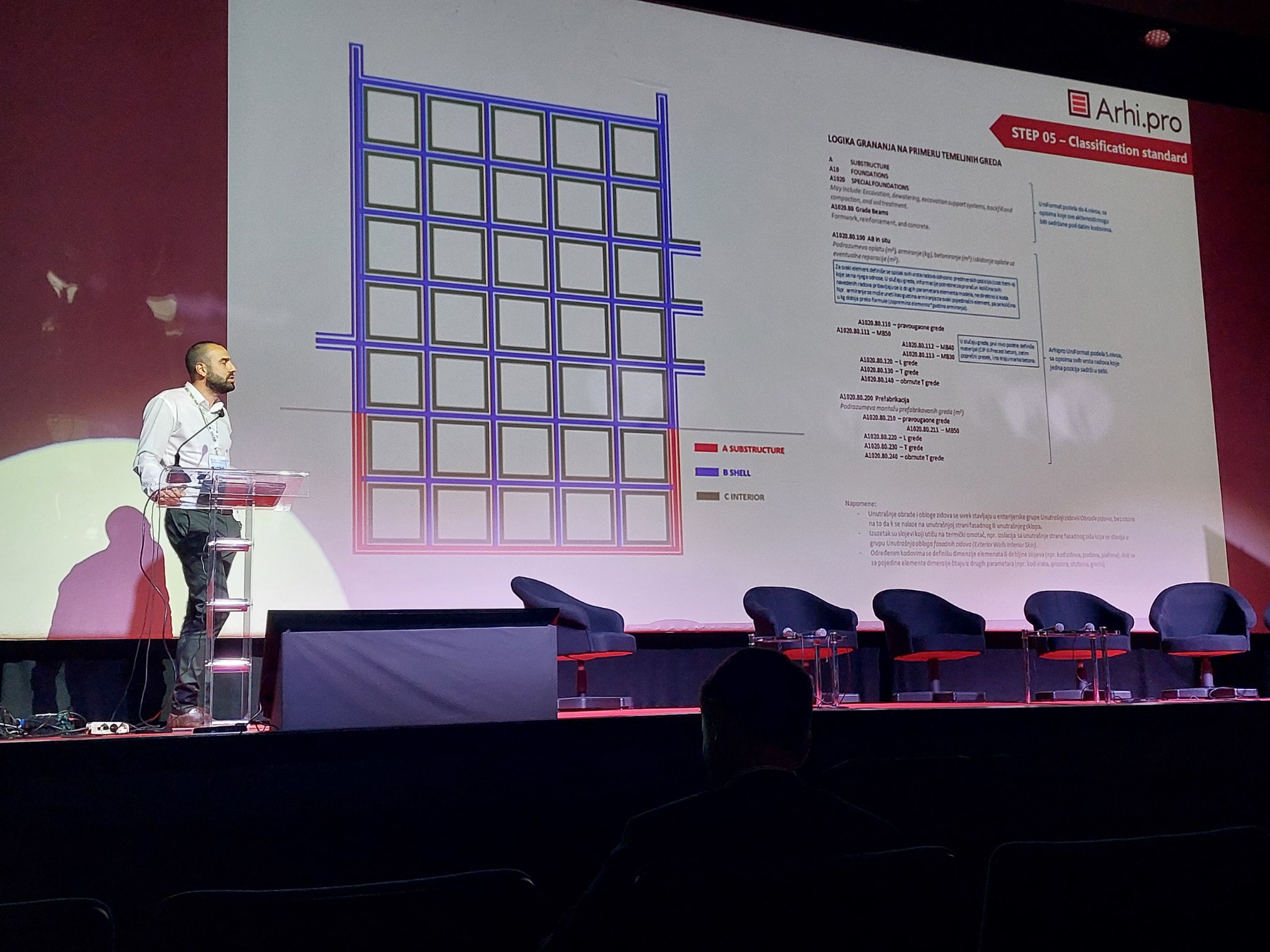
Arhi.pro Shines at the BIM Conference 2024
Arhi.pro was honored to participate in the prestigious BIM Conference 2024, held in Belgrade. This highly anticipated event brought together industry leaders, experts, and enthusiasts to explore the latest advancements in Building Information Modeling (BIM) technology.
Representing Arhi.pro, Vladimir Bojović, our esteemed Head of the Design Group, delivered an insightful presentation on the application of BIM technology within our design sector. His talk highlighted the transformative impact of BIM on architectural design, emphasizing its role in enhancing efficiency, accuracy, and collaboration across various stages of project development.
Bojović showcased several case studies demonstrating how Arhi.pro leverages BIM technology to streamline workflows, improve project outcomes, and foster innovation. Attendees were particularly impressed by the practical insights and real-world examples, which illustrated the tangible benefits of integrating BIM into architectural practice.
Arhi.pro extends heartfelt congratulations to BIM Serbia for organizing such a brilliant and impactful conference. The event was a testament to their dedication to advancing the field of BIM and fostering a collaborative community of professionals.
We look forward to continuing our engagement with the BIM community and eagerly anticipate next year's conference, where we hope to share more of our experiences and learn from the collective expertise of our peers. See you next year!
see the full article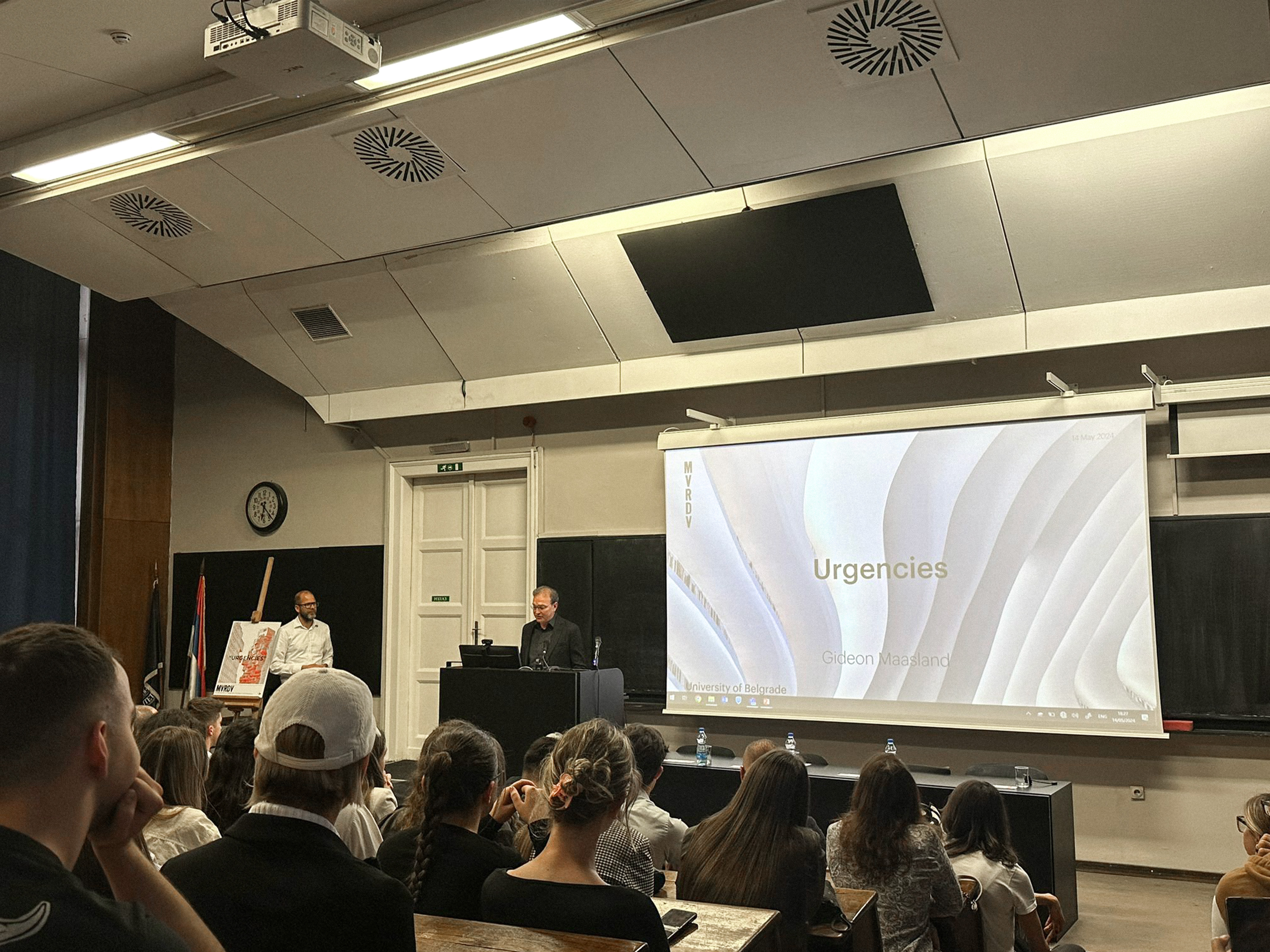
Arhi.pro recently held an enlightening lecture titled “Architecture Beyond Borders” at the Faculty of Architecture, University of Belgrade. This event served as a prelude to an inspiring session by MVRDV, featuring their renowned “Urgencies” lecture. The lecture was presented by Vladimir Bojović, Head of the Architectural Design Group at Arhi.pro, and provided a comprehensive overview of the innovative design processes and technologies employed by Arhi.pro.
This is not the first time MVRDV and Arhi.pro have collaborated. Their partnership began during the 2021 Belgrade Concert Hall competition, where Arhi.pro co-architected MVRDV's ambitious project. This collaboration showcased the seamless integration of Arhi.pro's cutting-edge technologies and design philosophies with MVRDV’s visionary approach to architecture. The detailed account of this project can be found here: Belgrade Concert Hall Project.
During the recent lecture, Vladimir Bojović highlighted the importance of international collaboration in pushing the boundaries of architectural design. He delved into the specifics of how Arhi.pro's advanced technologies and innovative methodologies are implemented in projects, emphasizing the synergy achieved when working with esteemed international architectural firms like MVRDV.
The event was graciously hosted by the Faculty of Architecture, University of Belgrade, under the leadership of Dean Vladimir Lojanica. Arhi.pro extends heartfelt gratitude to the faculty and its administration for providing an excellent platform to share and discuss pioneering architectural ideas.
Following Arhi.pro’s presentation, the team from MVRDV took the stage with their “Urgencies” lecture. This session was both thought-provoking and inspirational, shedding light on pressing architectural issues and the future of urban design.
Arhi.pro is honored to have had the opportunity to collaborate once again with MVRDV and looks forward to many more such fruitful engagements in the future.
see the full article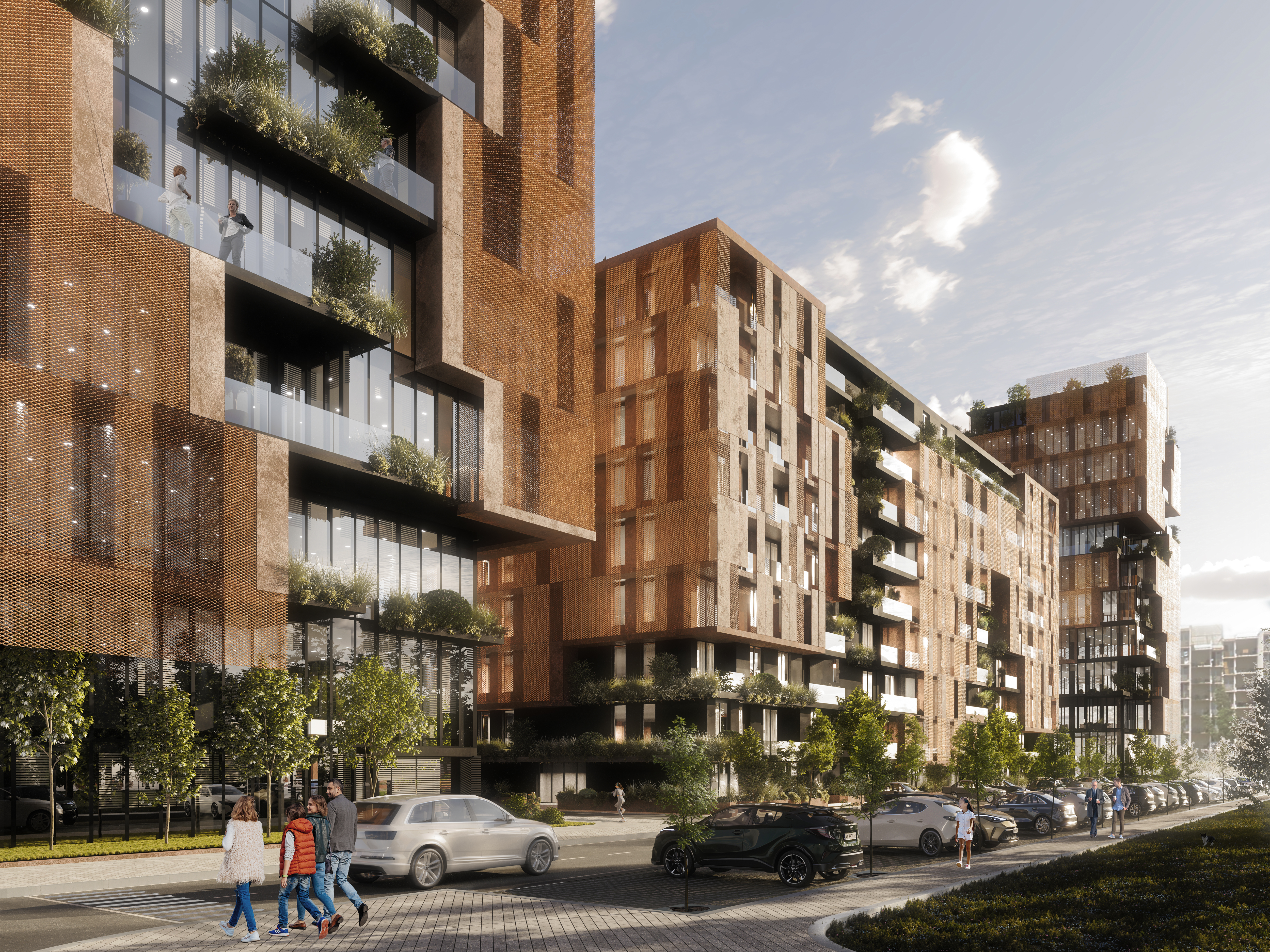
The University Center in Podgorica project reflects a comprehensive design based on the following principles:
The residential block on plot 25 integrates seamlessly into the urban fabric, providing modern living amenities. Business towers around the residential block, on plots 24 and 26, meet the growing demand for office space, offering flexibility and technical advantages. The green block facility with an underground garage on UP 29 enhances the natural environment, serves as an active urban square, and addresses parking needs. In a broader context, a section of the underground garage functions as the area's only public garage, contributing to meeting visitor parking demands.
The primary objective was to conceive a contextual, functional, and architecturally contemporary complex that not only satisfies prescribed urban-technical criteria but also establishes seamless connections within the spatial fabric. These connections span between the pre-existing and the newly constructed, seamlessly merging business and residential functions while fostering a sense of community among the space's users. Simultaneously, the design aimed to stay true to the city's essence, honor nature, and underscore its significance. Through thoughtful shaping and materialization, the intention was to captivate and revitalize the existing urban block.
By meticulously meeting urban planning conditions and parcel occupancy criteria, a harmonious volumetric composition emerged – a symphony of three cubes, elegantly comprising a central structure flanked by two towers. The subsequent challenge lay in interconnecting these cubes and integrating them harmoniously into the surrounding context. This was achieved by introducing a carefully considered grid and aligning dimensions with the environment, thereby establishing intentional gaps within the cubes.
The ground floor's greenery, positioned centrally like a graceful, unencumbered pathway, effortlessly infiltrates the structures. Meandering along the facade, it purposefully disrupts rigid structures and symmetry, concurrently unifying the elements into a cohesive whole. The towers and central structure gracefully open onto the park at ground level, enticing pedestrians into the lush surroundings. The green path culminates on the rooftops, transforming into a verdant oasis.
The end result is a dynamic facade seamlessly integrated with the park, beckoning passersby, enriching both residential and business spaces, and eloquently emphasizing the pivotal role of green spaces in the heart of a bustling urban environment.
see the full article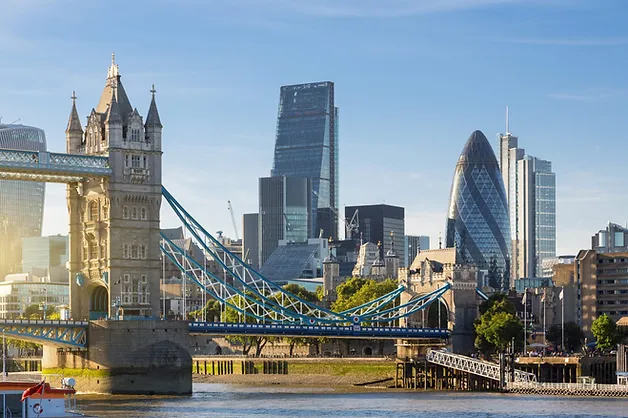
Arhi.pro is a prominent international Design/Build practice with a portfolio of locally and internationally acknowledged projects. The 21-year-old practice, founded by Anja Milic and Aleksandar Milic, has begun in 2002 in a small architectural studio in Belgrade, Serbia, and has since grown to become a reliable and successful company with international offices, recognized by intelligent architectural design supported by our multidisciplinary team of professionals.
Arhi.pro has offices in Belgrade (Serbia), London (UK), Tivat (Montenegro) and Novi Sad (Serbia).
see the full article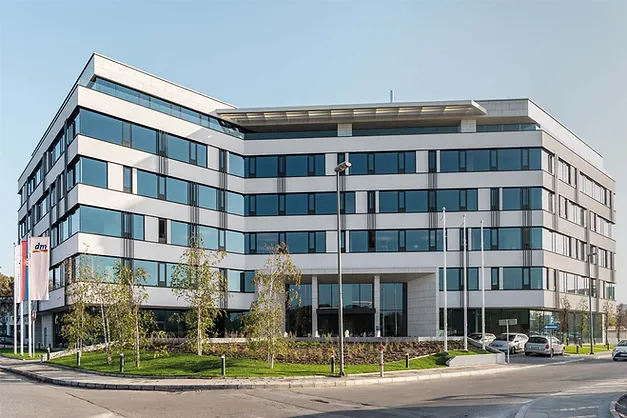
Green Escape K3 is a first stage of the new business district development which consists of three office and commercial buildings, including future hotel.
It is a five-story office building of cca 14.000 m2, situated on the edge of the urban area, in the green surroundings, with excellent transport links to the city center and airport.
Conceptual approach to the composition, arrangement and design reflects the wish to make a new distinctive destination with cozy business district environment and modern comfortable office space.
Architecture relies on a modern dynamic form with clear lines and neat details. It is a high-class office space, user oriented, with flexible floor plans, rich Enlighted space with panoramic views, especially on the recessed floor with generous open terraces and greenery. Main lobby is an attractive double height space with green organic interior design intended for the best user experience. Building is equipped with most advanced technical and technology amenities.
see the full article