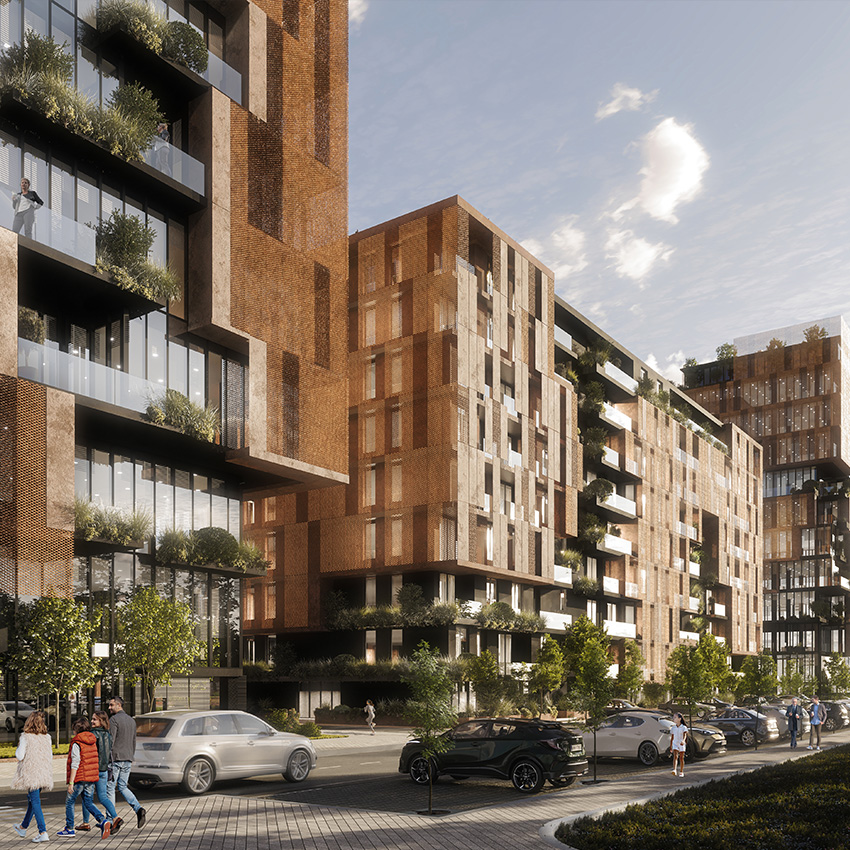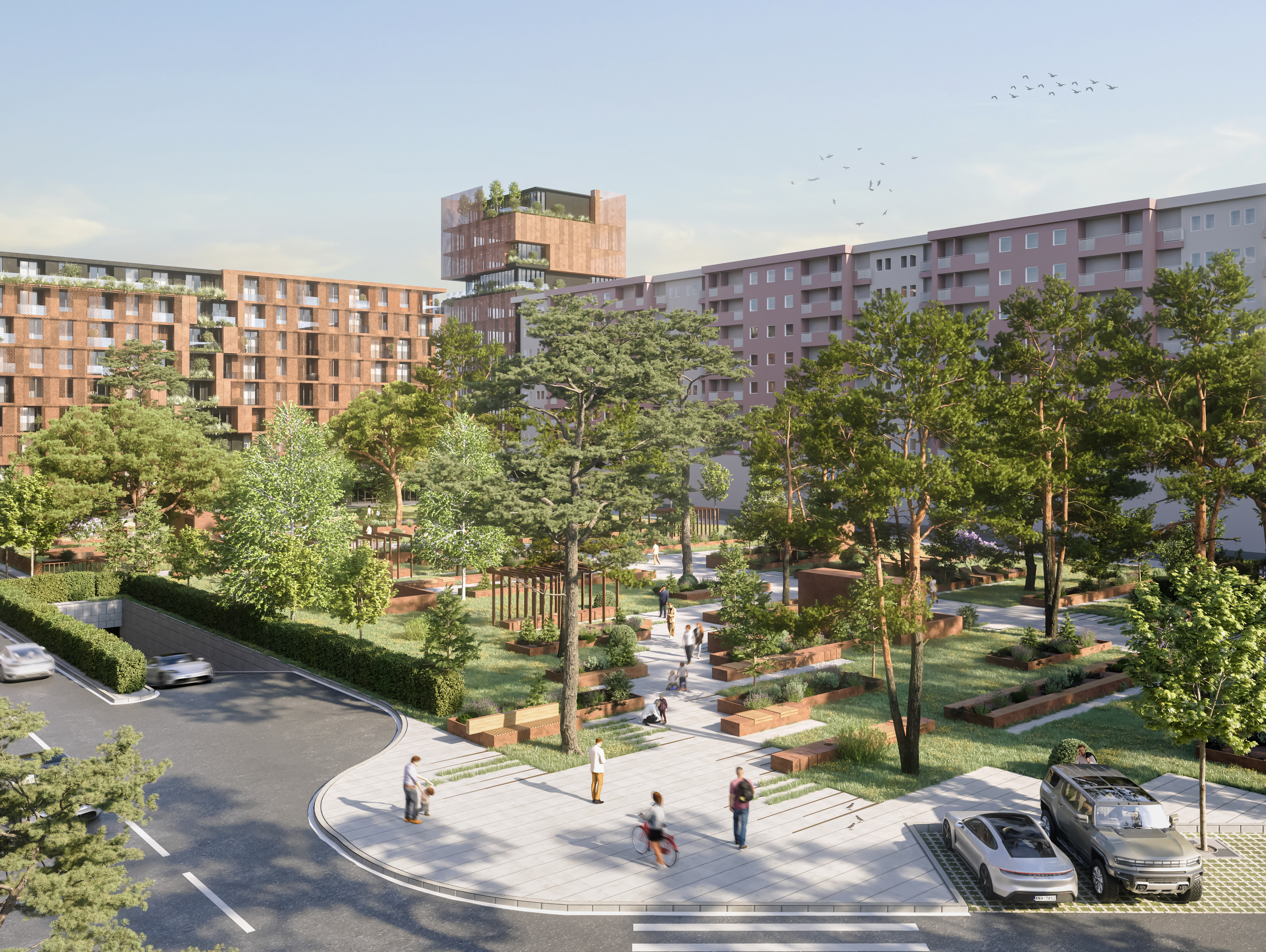The newly formed proportion further breaks the strong symmetry of the buildings. The greenery from the ground level, from its central position, like a light, free path, draws into the buildings, moves along the facade, and disrupts their rigid structure and symmetry while simultaneously connecting them into a unified whole. The forms of the towers and the central building open towards the park at the ground level, thus drawing passersby into the park space. The green path ends on the roofs of the buildings, where it forms a green garden.








