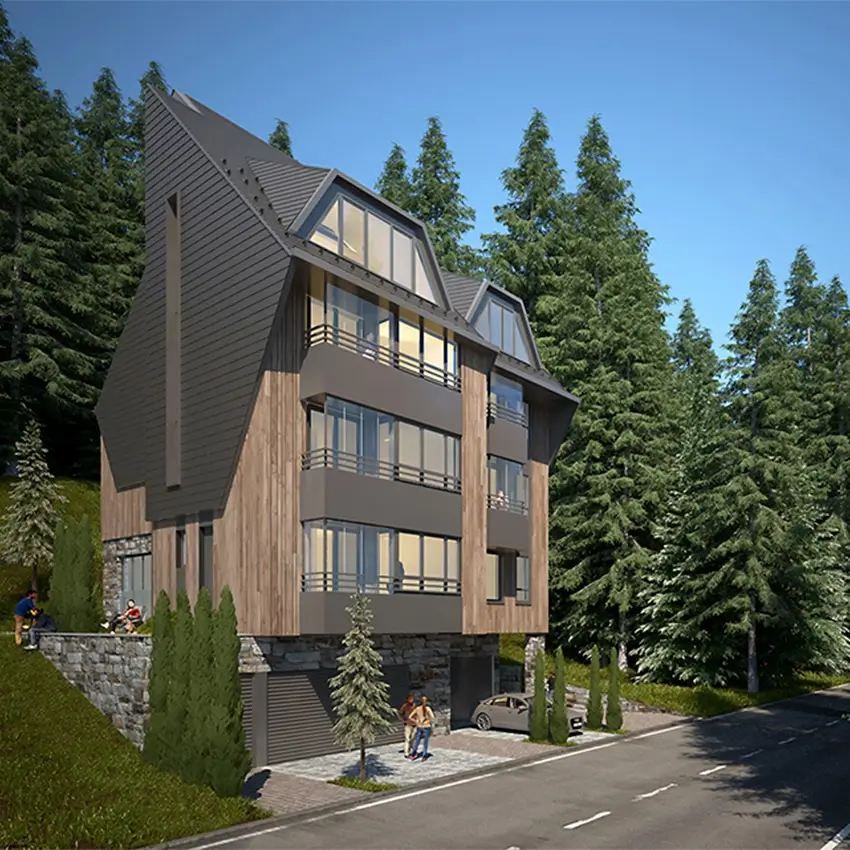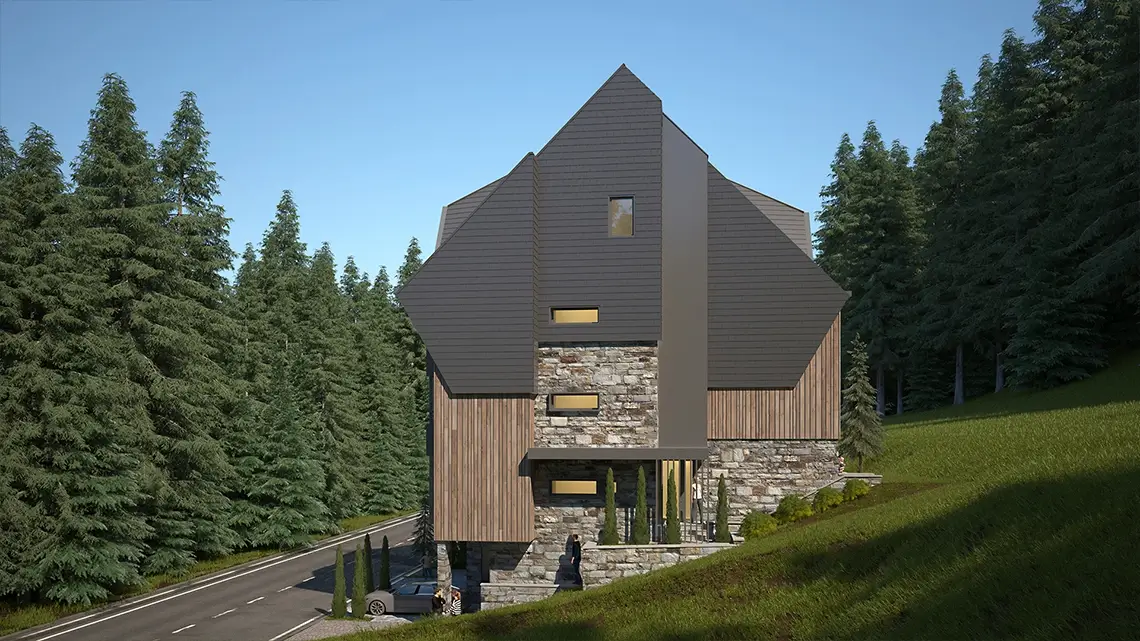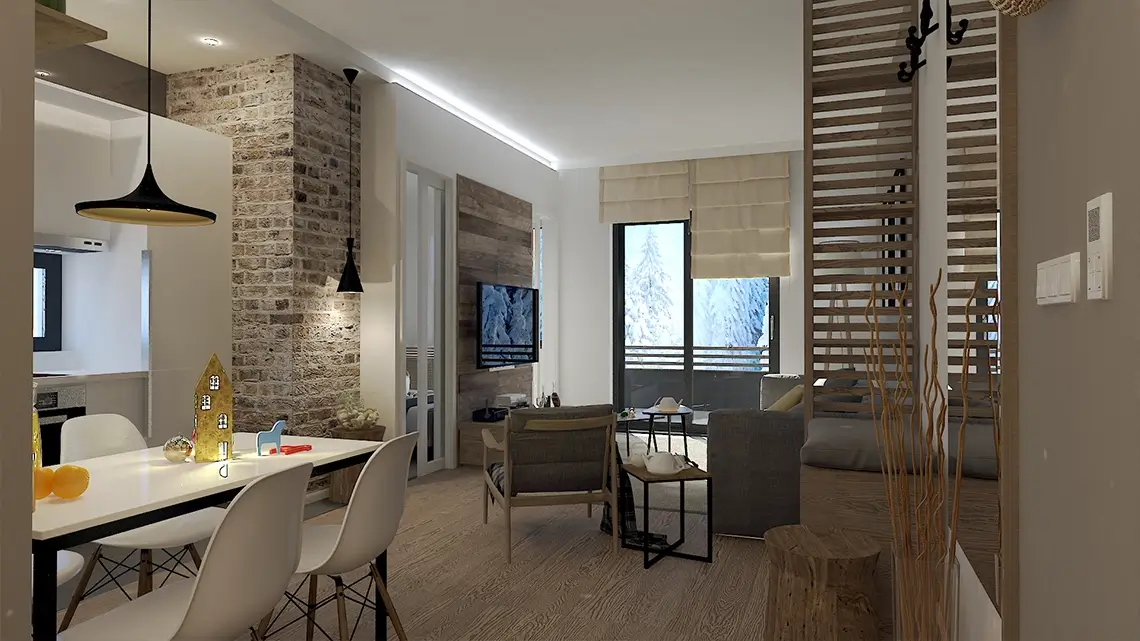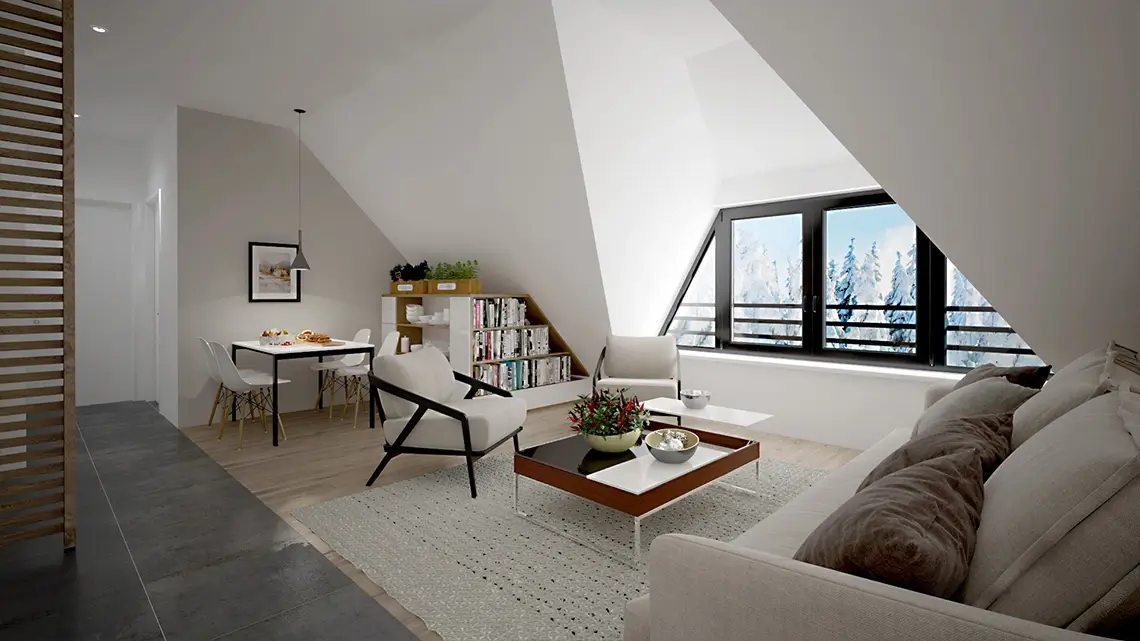Amenities and Facilities: Tourist Villa Kopaonik offers a range of amenities and facilities designed to enhance the living experience of its residents. These include a state-of-the-art fitness center, a spa and wellness area, communal lounges, and outdoor recreational spaces. The villa also provides secure parking facilities for its residents and guests.
Sustainability: As a responsible architectural firm, Arhi.pro has integrated sustainable practices into the design of Tourist Villa Kopaonik. Energy-efficient technologies, passive design strategies, and eco-friendly materials contribute to reducing the villa's ecological footprint and ensuring a minimal impact on the natural environment.











