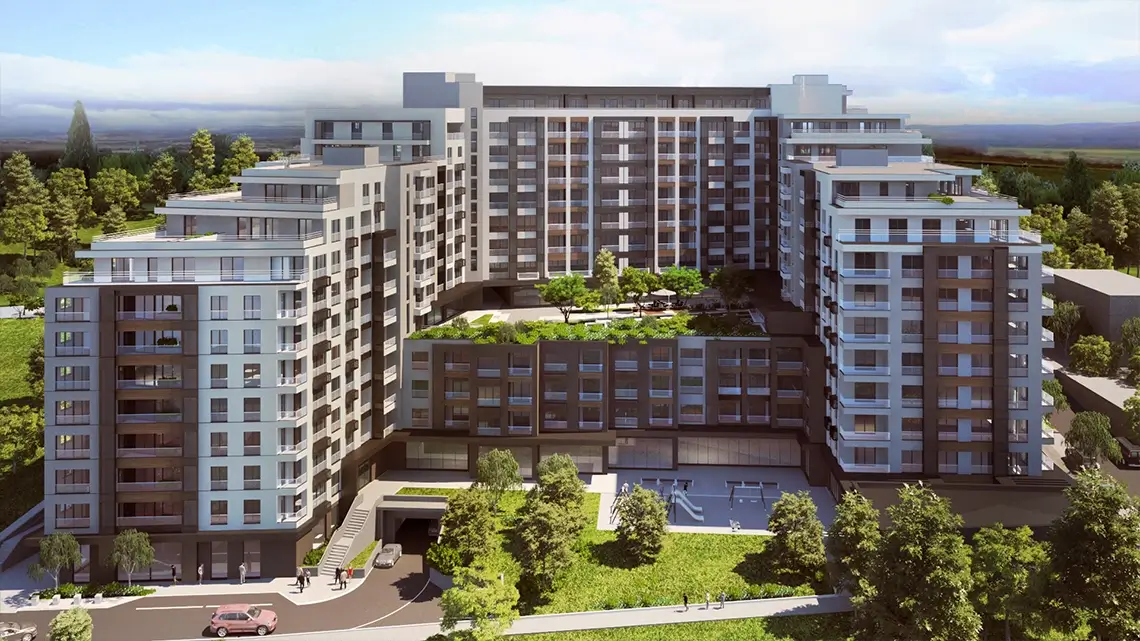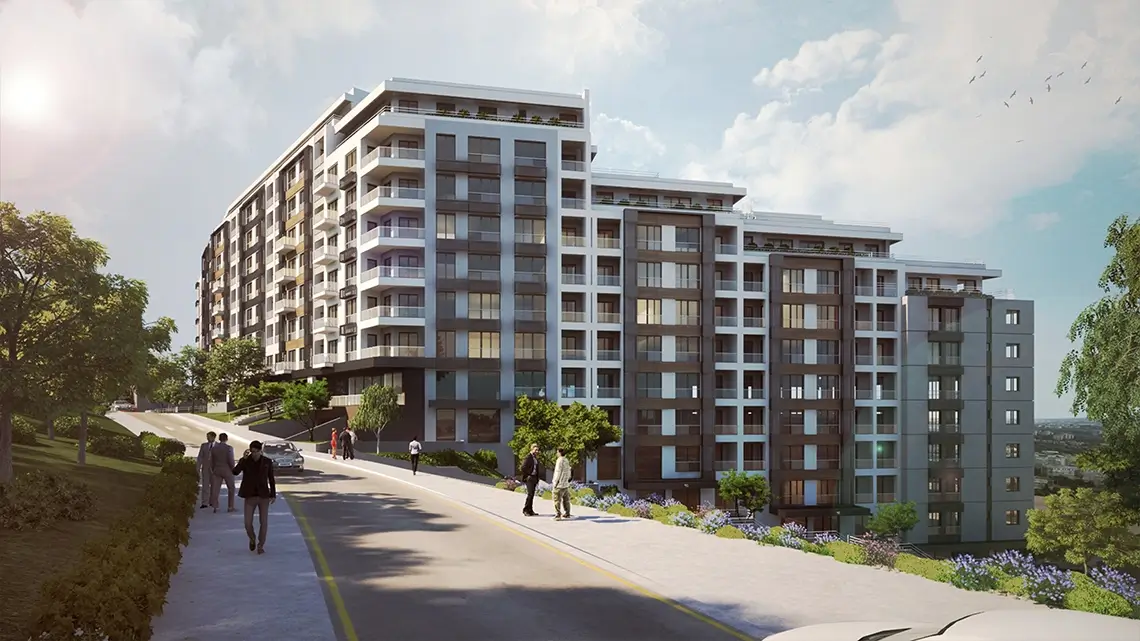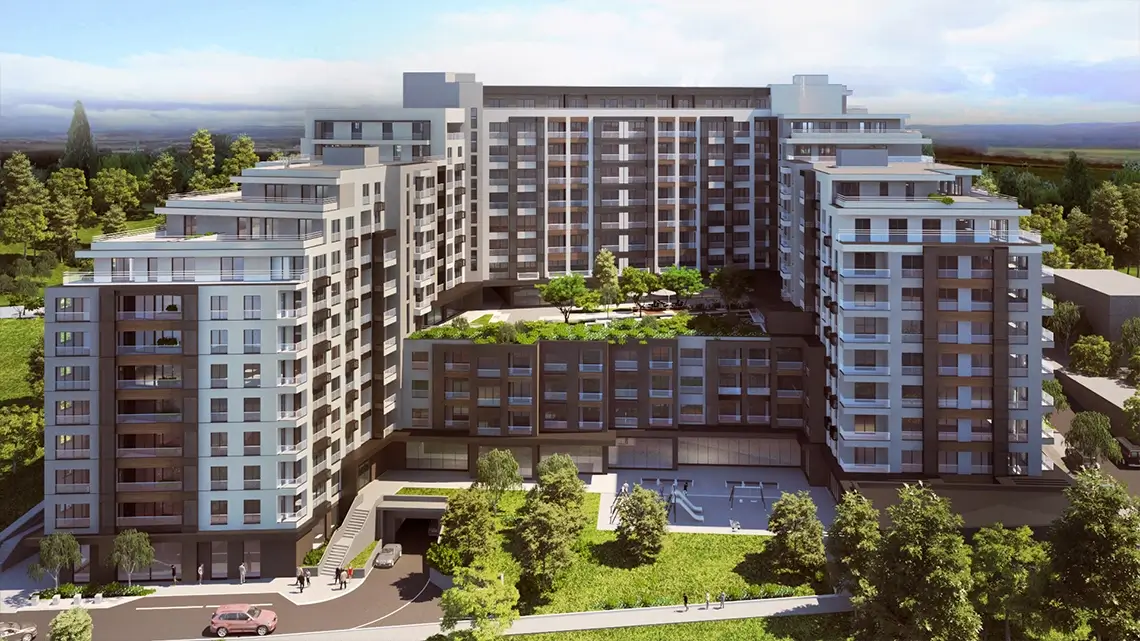The exterior of the building is a captivating fusion of contemporary aesthetics and sustainable design elements. The iconic façade of Starry Hill showcases a play of light and shadow, giving the impression of stars adorning a hill, hence its name. The strategic placement of glass panels and greenery further enhances the eco-friendliness of the building, allowing natural light to flood the interiors while providing a breath of fresh air.
As Arhi.pro is the author of the interior design as well, the same level of attention to detail is evident inside the building. The interior spaces exude elegance and functionality, with a focus on creating a warm and inviting atmosphere. The architects have skillfully integrated modern amenities and technologies, offering residents and occupants a comfortable and seamless living and working experience.
Throughout the design process, sustainability has been a central tenet of the Starry Hill project. Arhi.pro has implemented a range of eco-friendly features, such as energy-efficient lighting, rainwater harvesting systems, and renewable energy sources, all aimed at reducing the building's carbon footprint and promoting a greener way of living.





