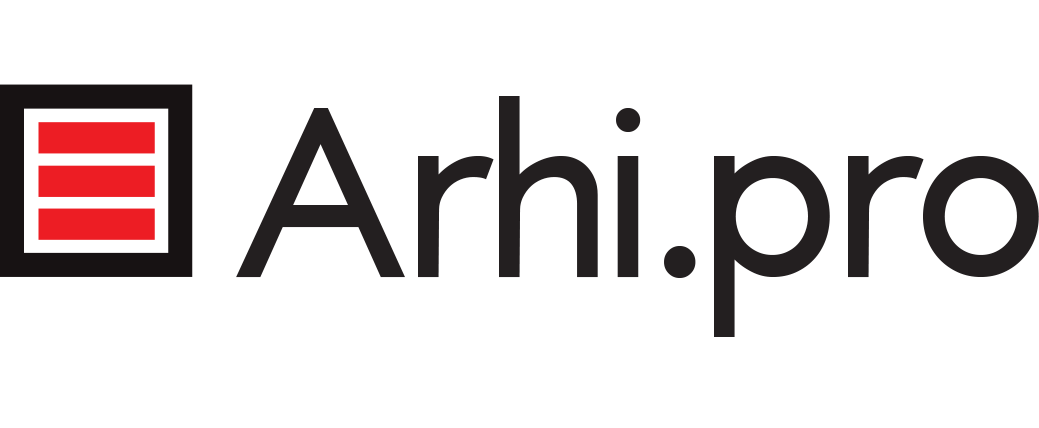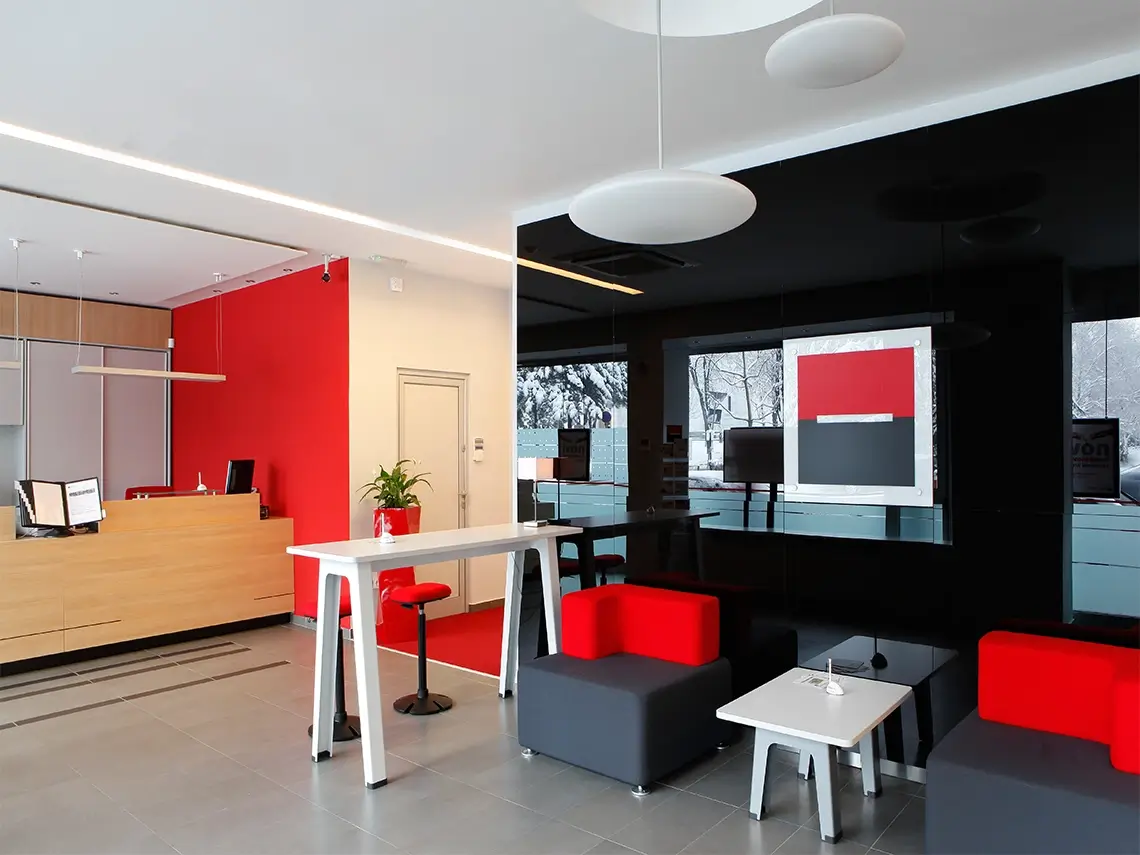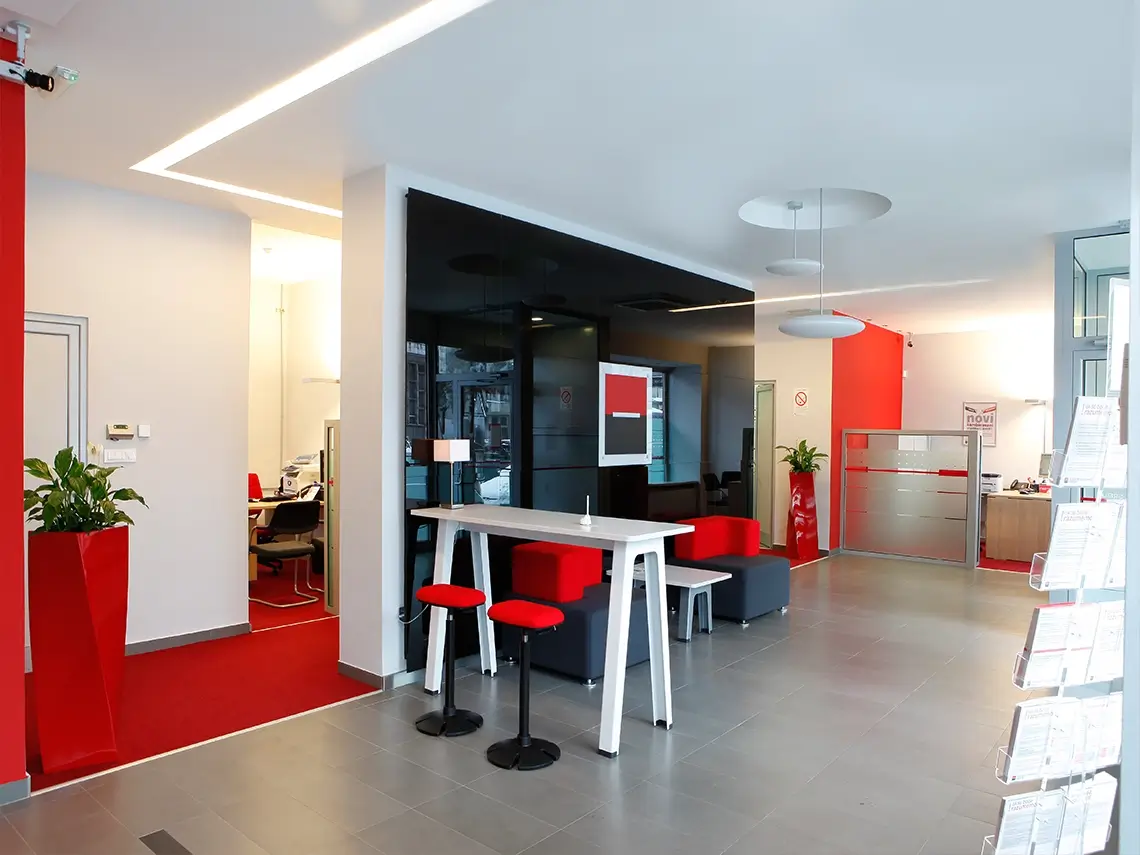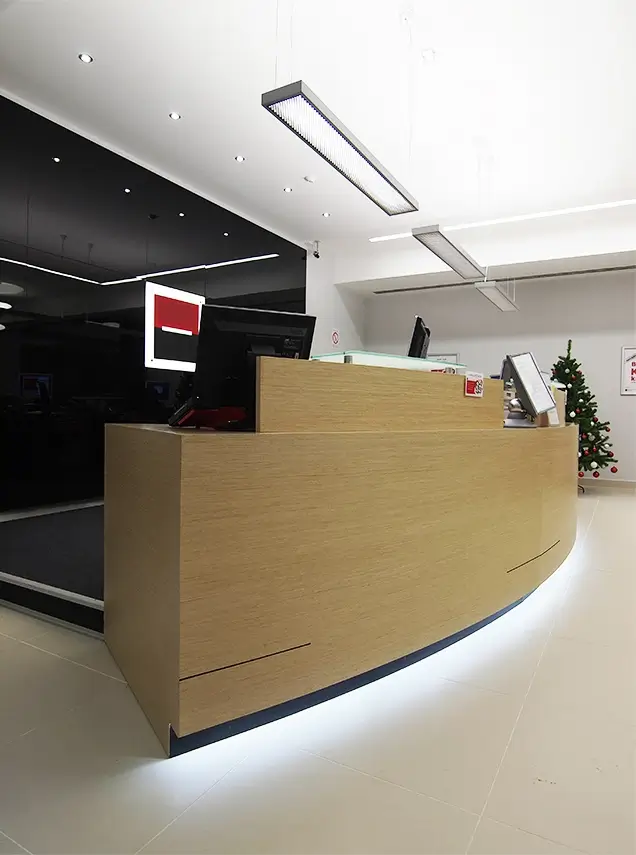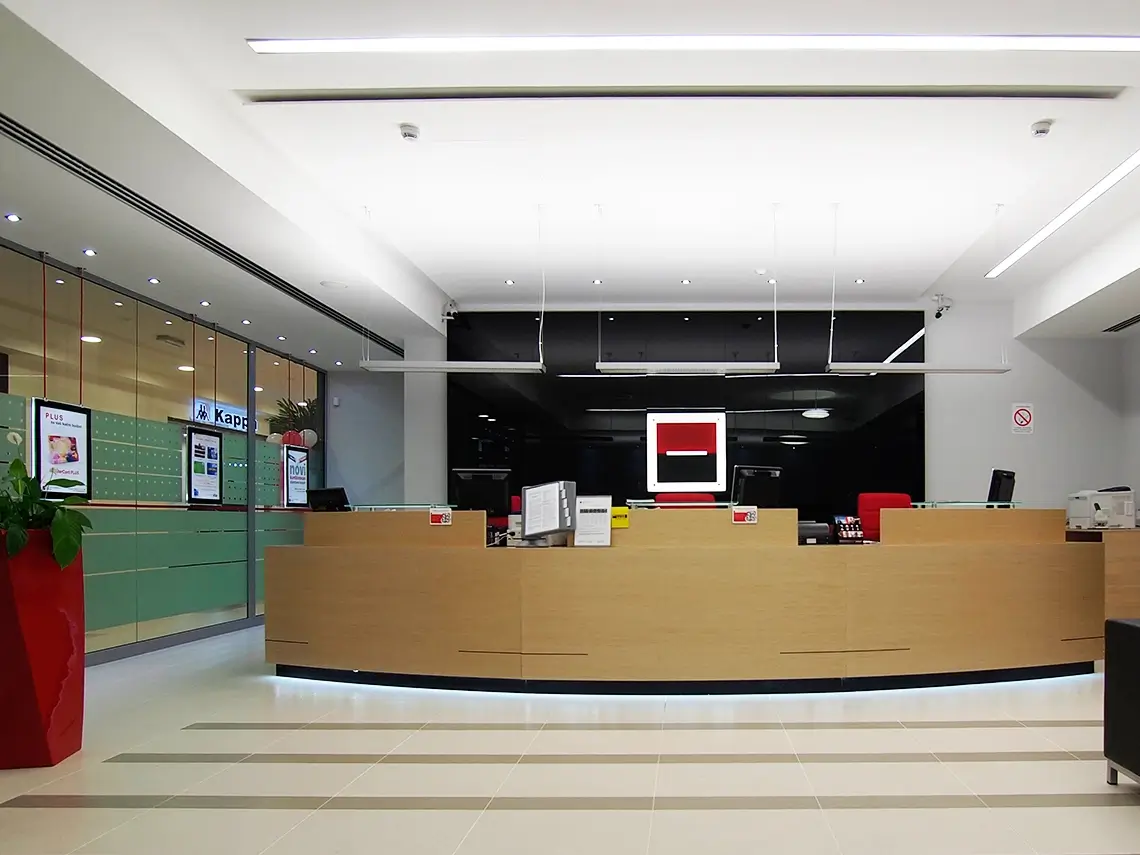Role and Services Provided by Arhi.pro: Arhi.pro served as the principal designer and offered a comprehensive range of services throughout the project's lifecycle. Their responsibilities included:
- Concept Design: Arhi.pro developed the initial conceptual framework, presenting innovative ideas and design directions to Societe Generale for approval.
- Architectural, Structural, and MEP Designs: Following the concept approval, Arhi.pro progressed to develop detailed architectural, structural, and Mechanical, Electrical, and Plumbing (MEP) designs. These were crucial for obtaining the necessary construction permits.
- Interior Design: As the author of interior design, Arhi.pro took charge of creating inviting and functional interiors for the branch offices. This involved carefully selecting materials, furniture, and lighting to create a cohesive and professional ambiance.
- Design Site Supervision: Arhi.pro played an active role during the construction phase by supervising the implementation of the designs on-site. This ensured that the final product aligned with the approved plans.
