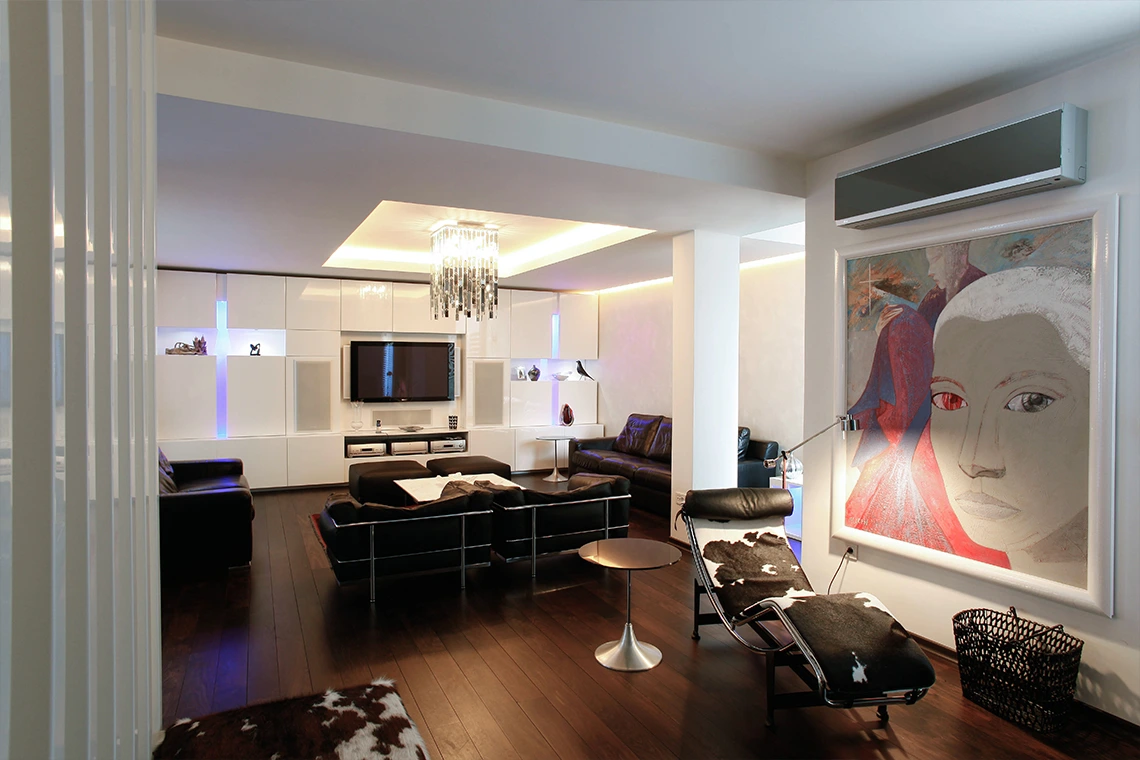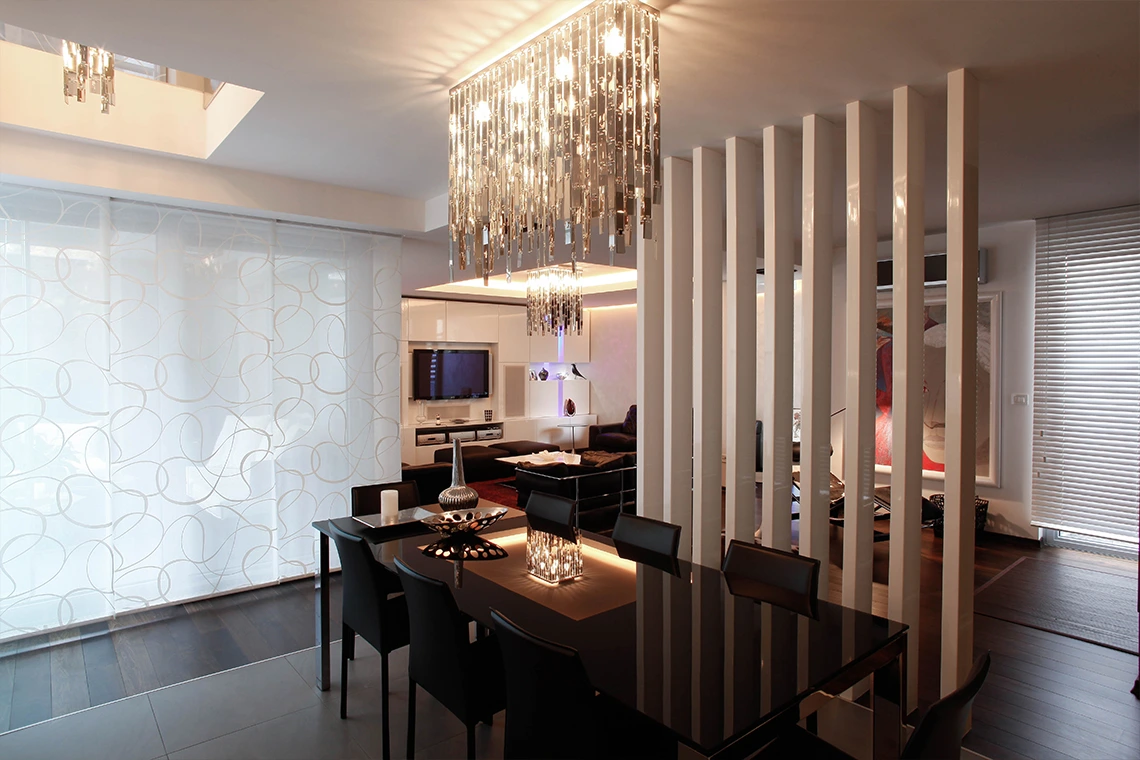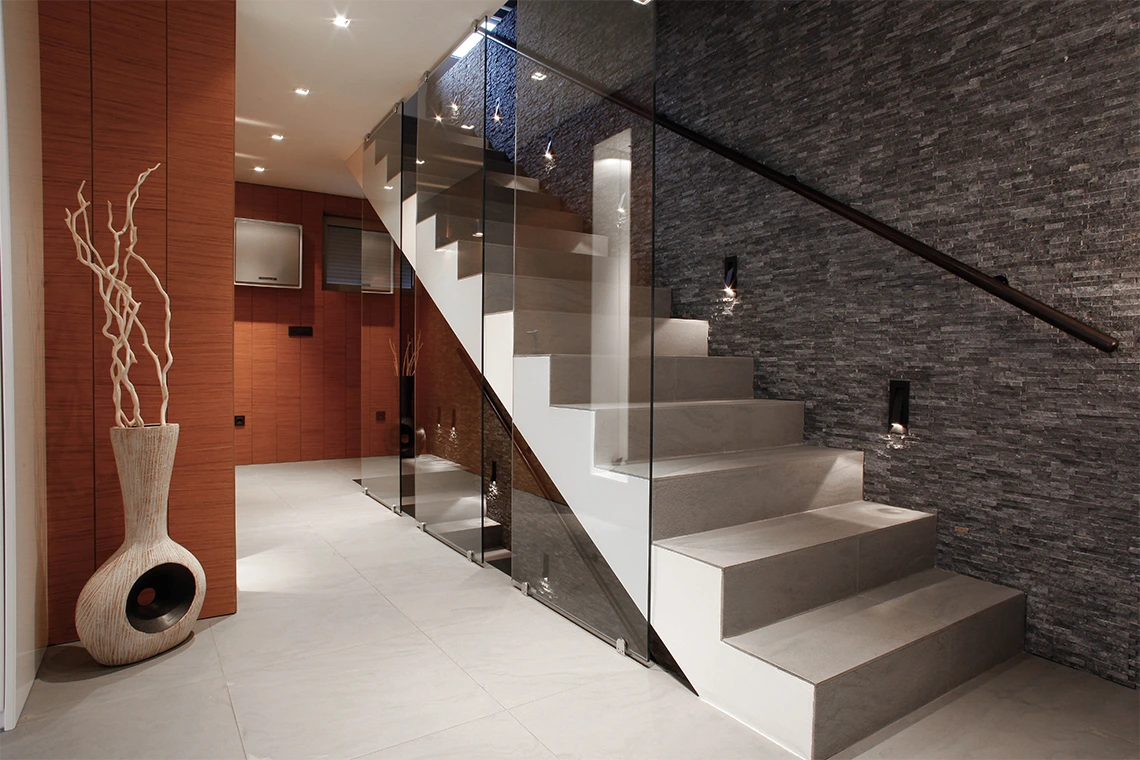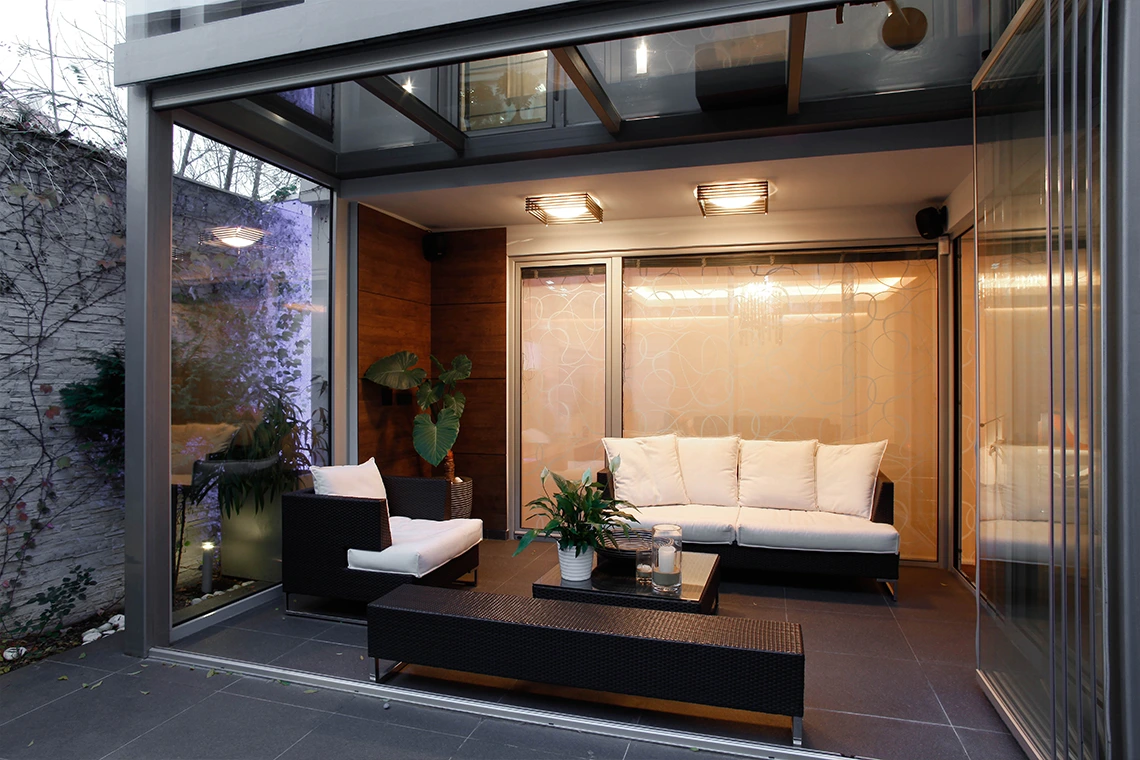The Lower Level: Descending to the lower level, a spacious entertainment zone awaits. This floor houses a private home theater, a fully equipped gymnasium, and a spa-inspired wellness center - a luxurious haven for relaxation and recreation. The designer skillfully created an ambiance that encourages rejuvenation and leisure, making it a perfect retreat for the family.
The Upper Floors: The second and third levels of the house cater to the privacy needs of the family members. The second floor comprises elegant bedrooms for the parents and children, each designed to provide a comfortable sanctuary. Generous windows and sliding doors lead to private balconies, offering breathtaking views and a seamless integration of the indoors with the outdoors.
The Rooftop Terrace: Anja's vision didn't end with the interiors; she utilized the rooftop as an additional living space. The rooftop terrace offers an open-air lounge area, an alfresco dining space, and a rooftop garden adorned with lush plants and greenery. This area acts as the ultimate venue for hosting gatherings and soaking in the stunning panoramas of the surrounding neighborhood.














