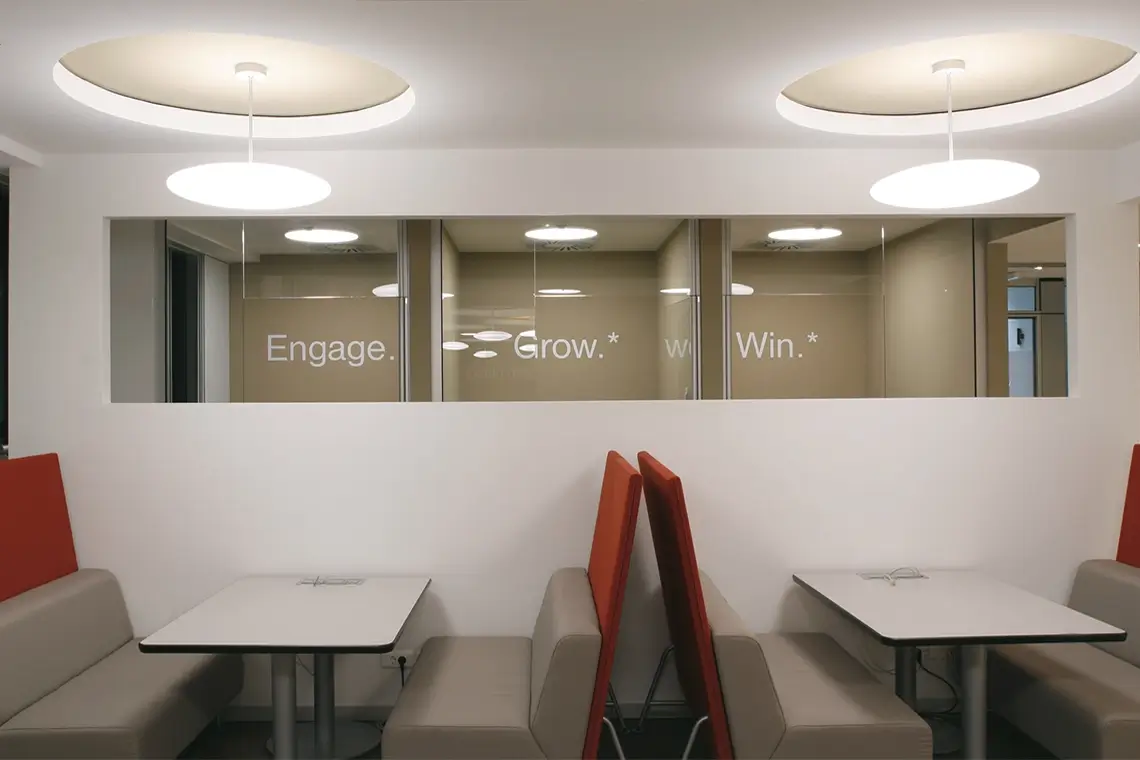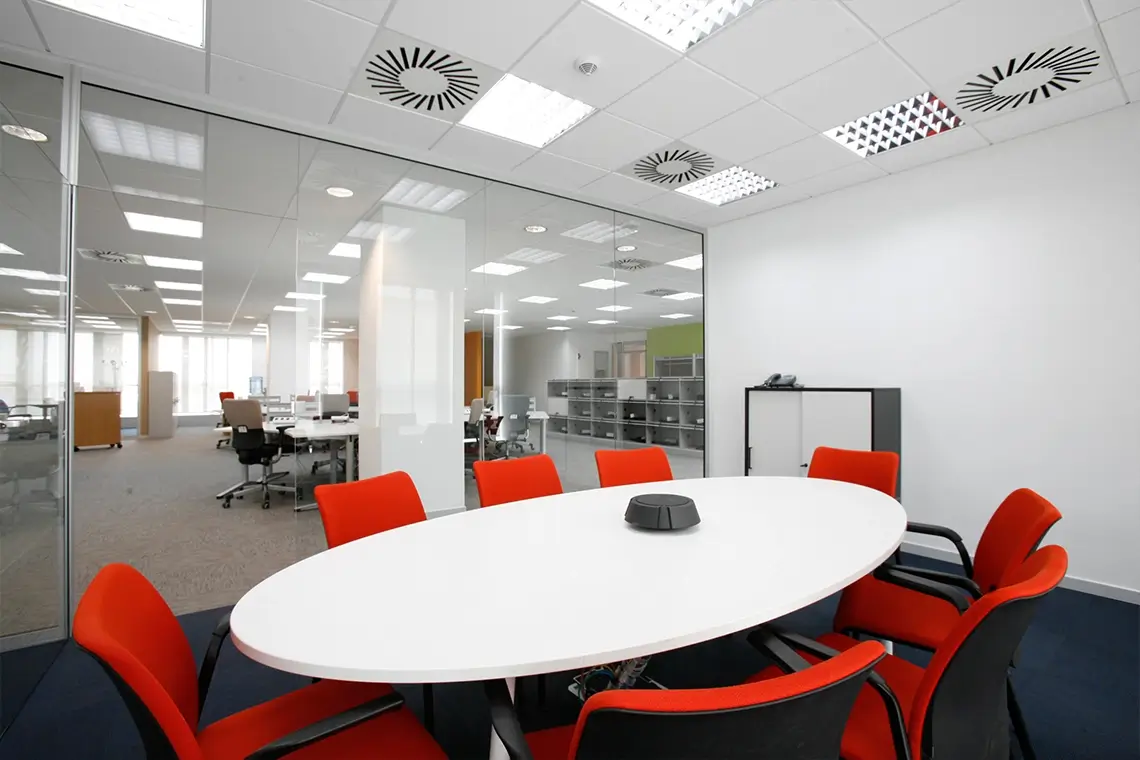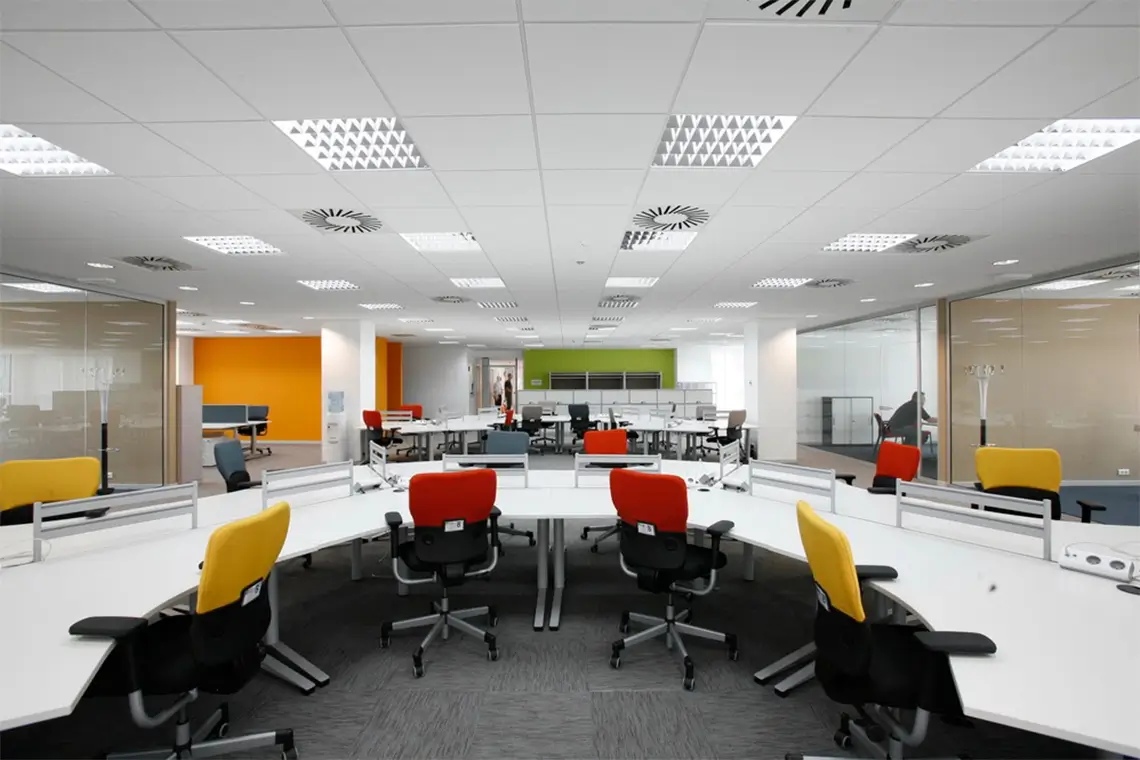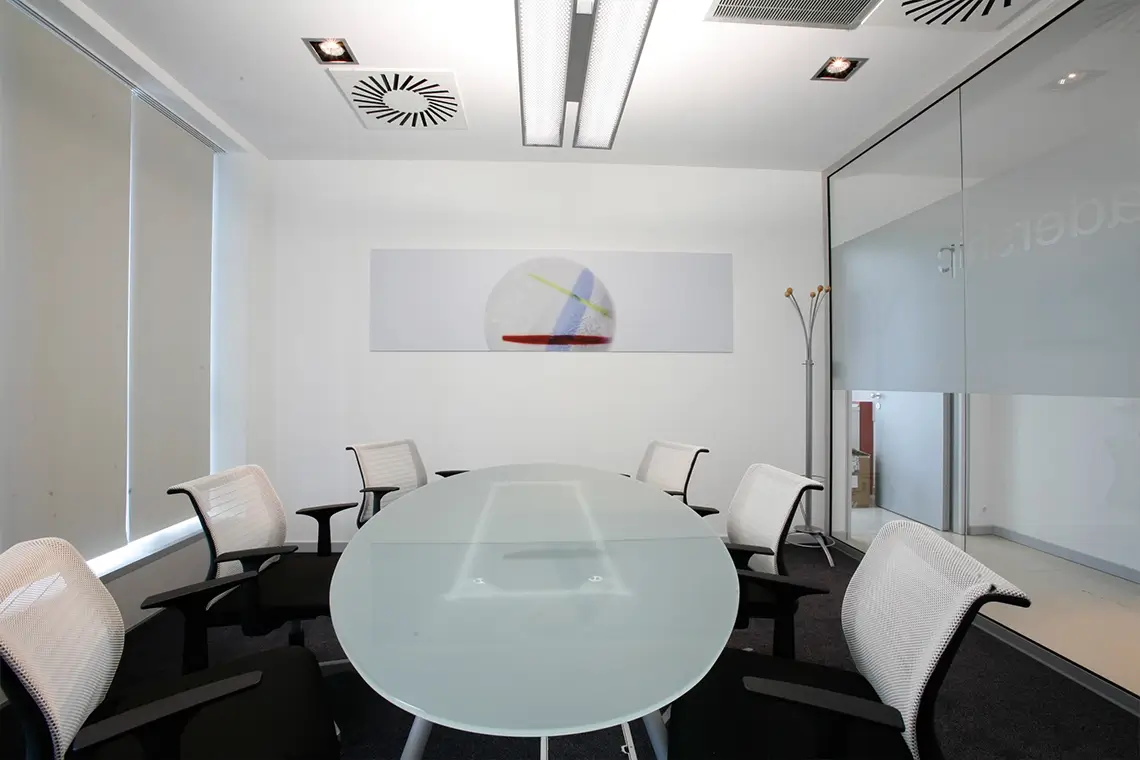Author of Interior Design and Construction Services: Arhi.pro's creativity extended to the interior design, as they envisioned an ambiance that reflected PwC's corporate identity while offering a welcoming and comfortable environment for employees and clients. A balanced color palette, contemporary furnishings, and strategic lighting were integrated to create a sophisticated and professional atmosphere.
Upon finalizing the interior design, Arhi.pro took on the role of interior construction services, overseeing the implementation of their vision. Working hand in hand with skilled contractors and artisans, the team ensured that the plans were executed with precision and attention to detail, resulting in a flawless finished product.










