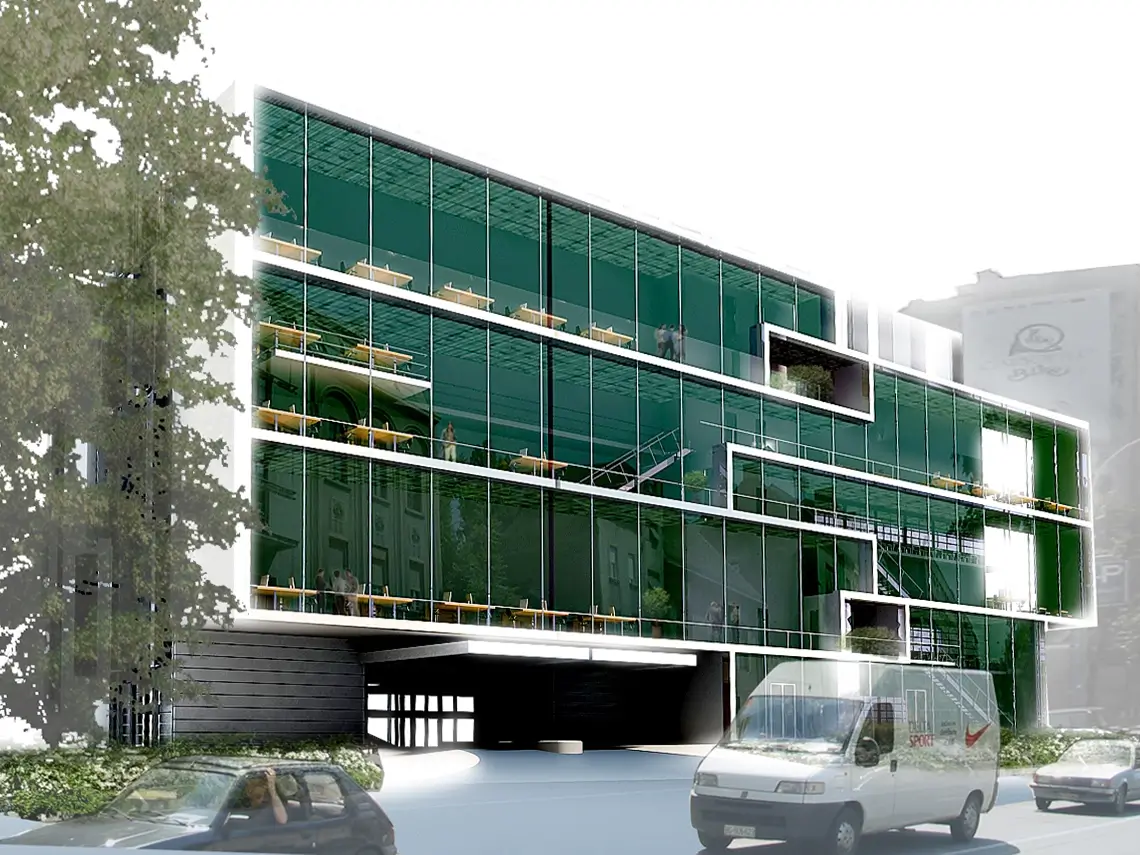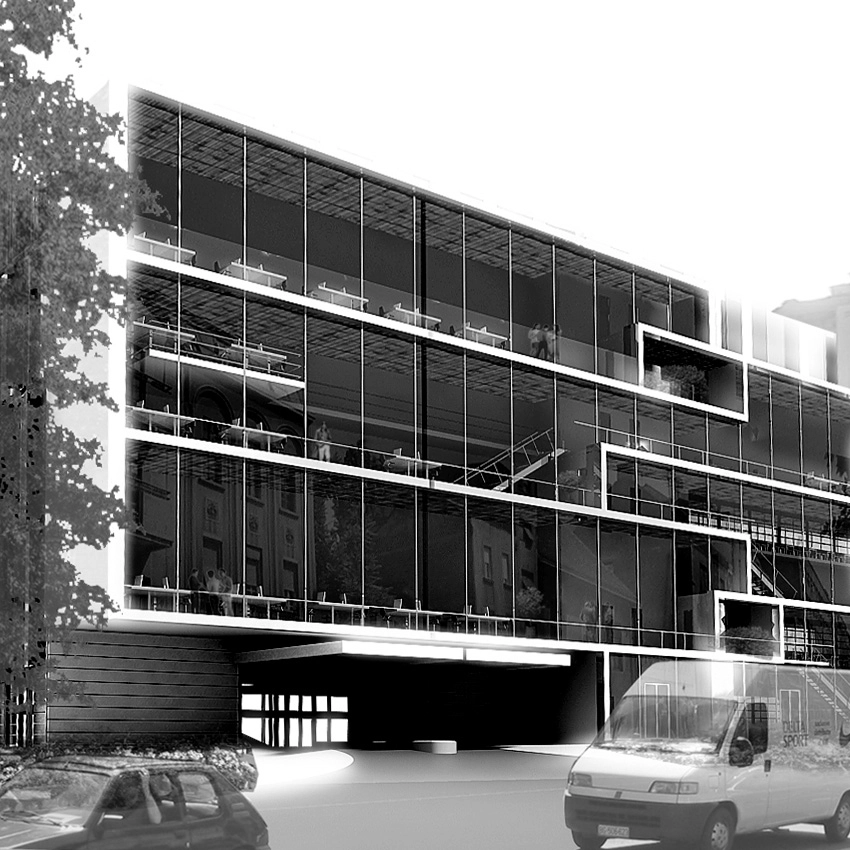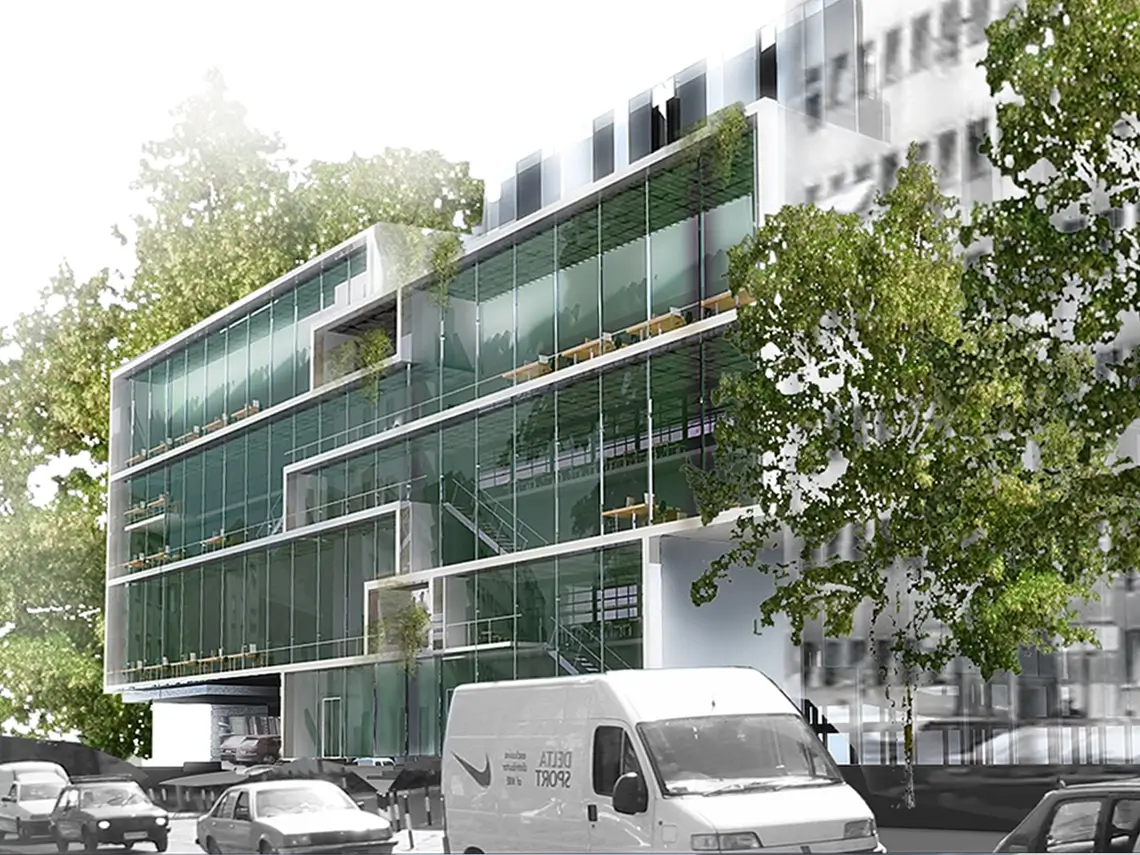Functionality and Amenities: Public Parking Zeleni Venac aimed to provide more than just parking spaces. The office complex within the building boasted state-of-the-art amenities, contemporary interiors, and ample natural light, fostering a productive and enjoyable work environment. The parking facility itself utilized innovative technologies, such as smart parking systems and electric vehicle charging stations, to enhance user experience and promote sustainability.
Sustainability and Green Initiatives: Environmental consciousness was at the core of Arhi.pro's design philosophy. In addition to the living walls and green spaces integrated into the facade, the project incorporated rainwater harvesting systems and solar panels on the rooftop. These sustainable features aimed to minimize energy consumption and reduce the project's carbon footprint.






