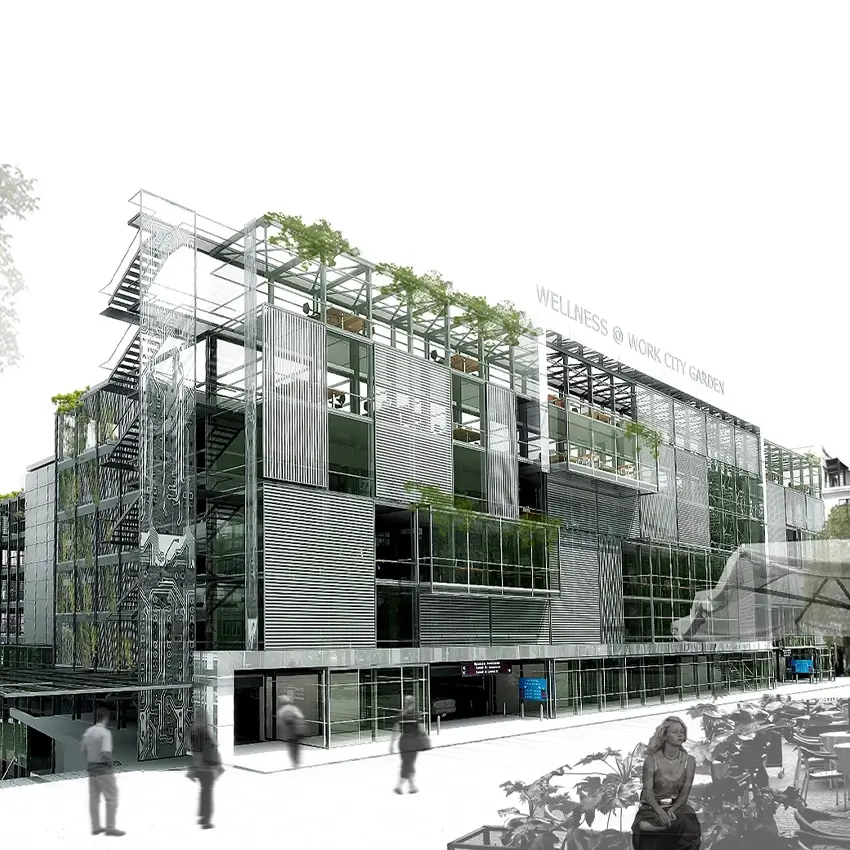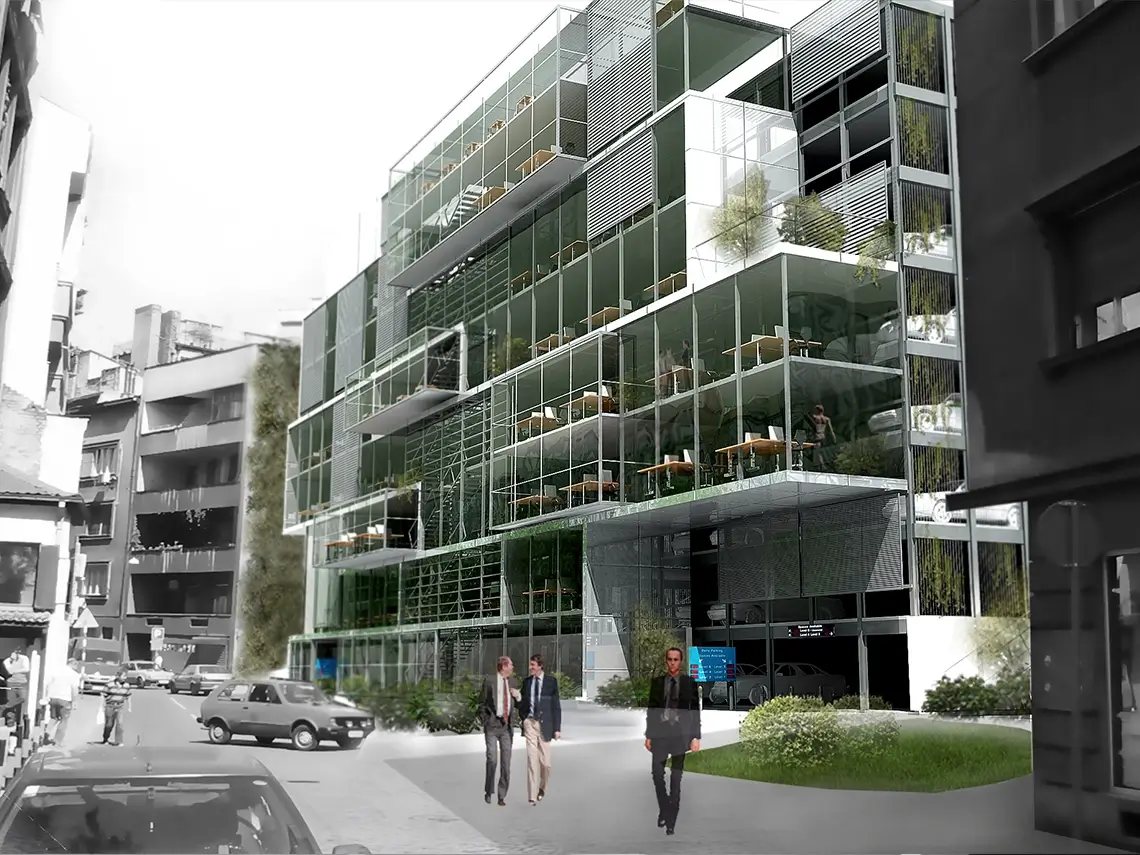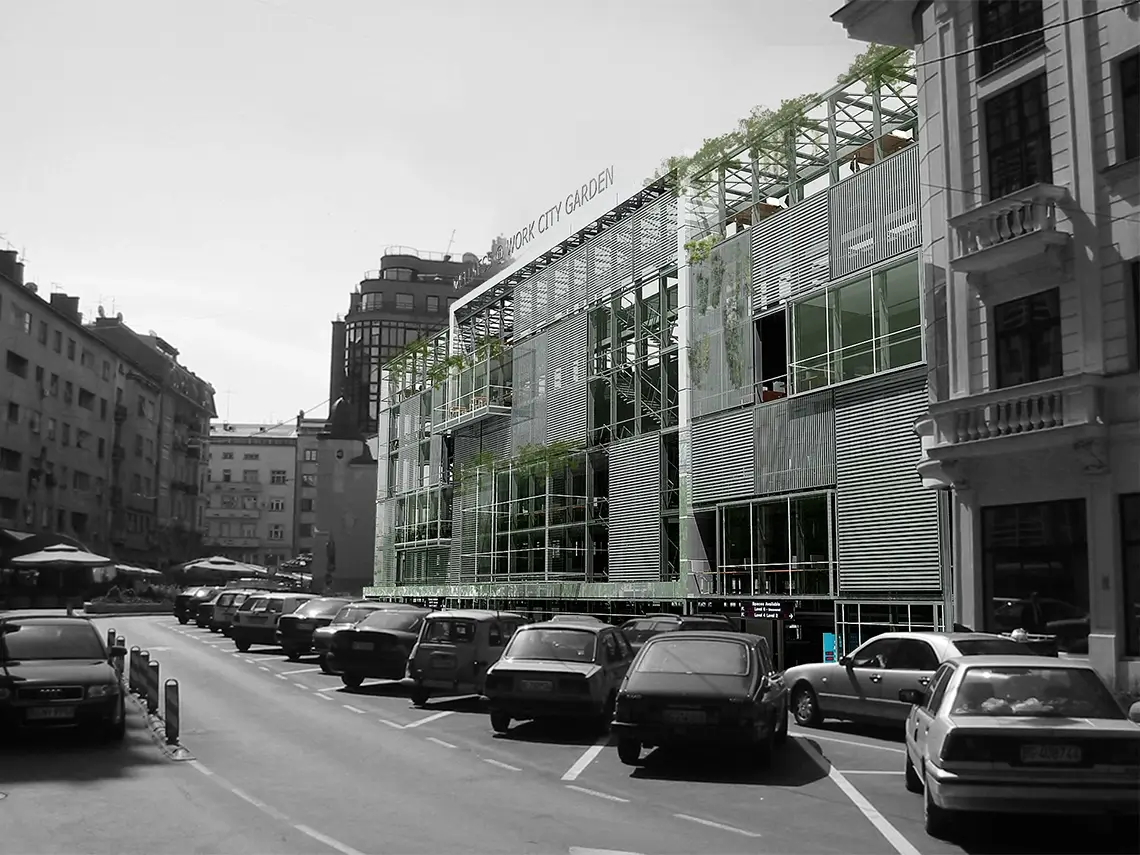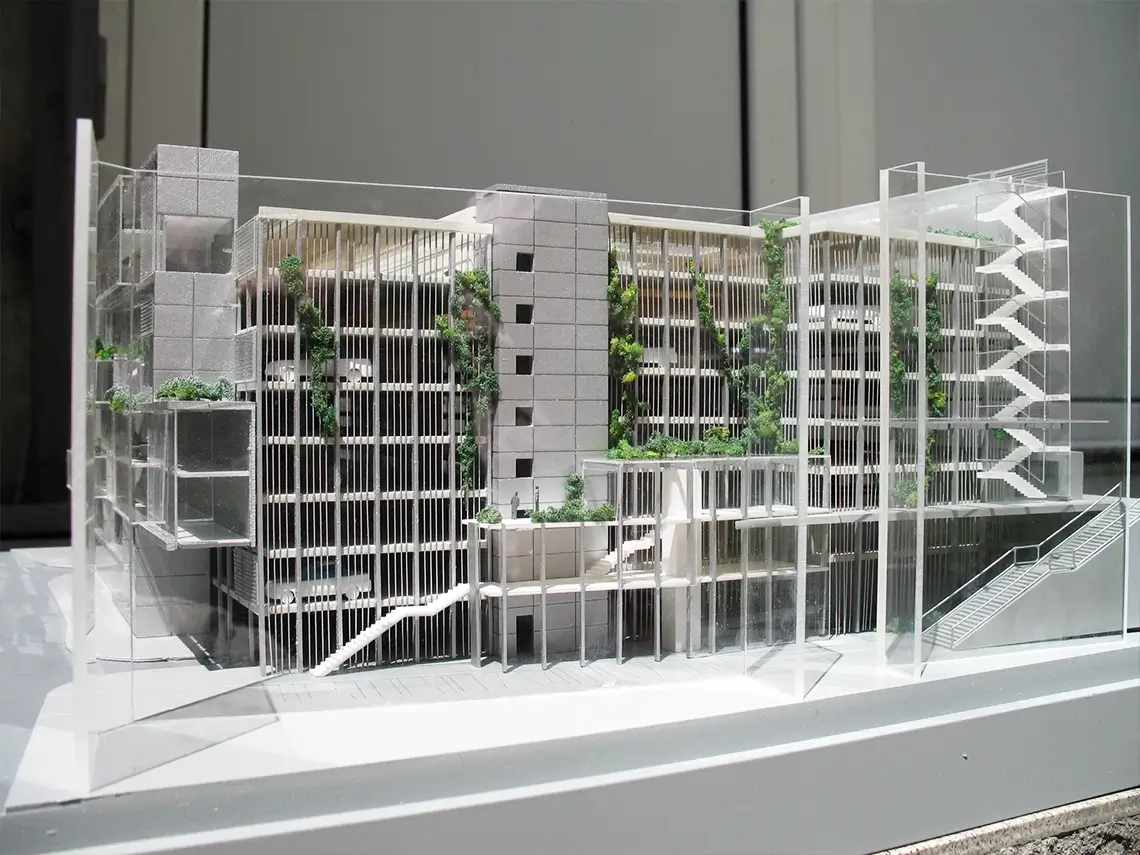Exterior: The exterior design featured a striking facade that combined clean lines with dynamic geometric shapes. A mix of glass, steel, and concrete elements conveyed a sense of modernity while reflecting the vibrant energy of the city. The facade was planned to incorporate energy-efficient materials, enabling the structure to respond adaptively to the external environment and reduce energy consumption.
Interior: Inside the facility, Arhi.pro envisioned a well-organized layout to optimize parking spaces and minimize congestion. The interior design focused on creating a welcoming and safe environment for drivers and pedestrians alike. Ample lighting and clear signage ensured ease of navigation, while security features like surveillance cameras and access control systems guaranteed the safety of vehicles and visitors.
Office Space: The office area was a unique feature of the project, serving as a multi-functional space for administrative operations, meetings, and customer service. Arhi.pro aimed to design a workspace that fostered creativity and productivity. Abundant natural light, open floor plans, and modern furnishings were intended to create a comfortable and inspiring atmosphere for employees and visitors.










