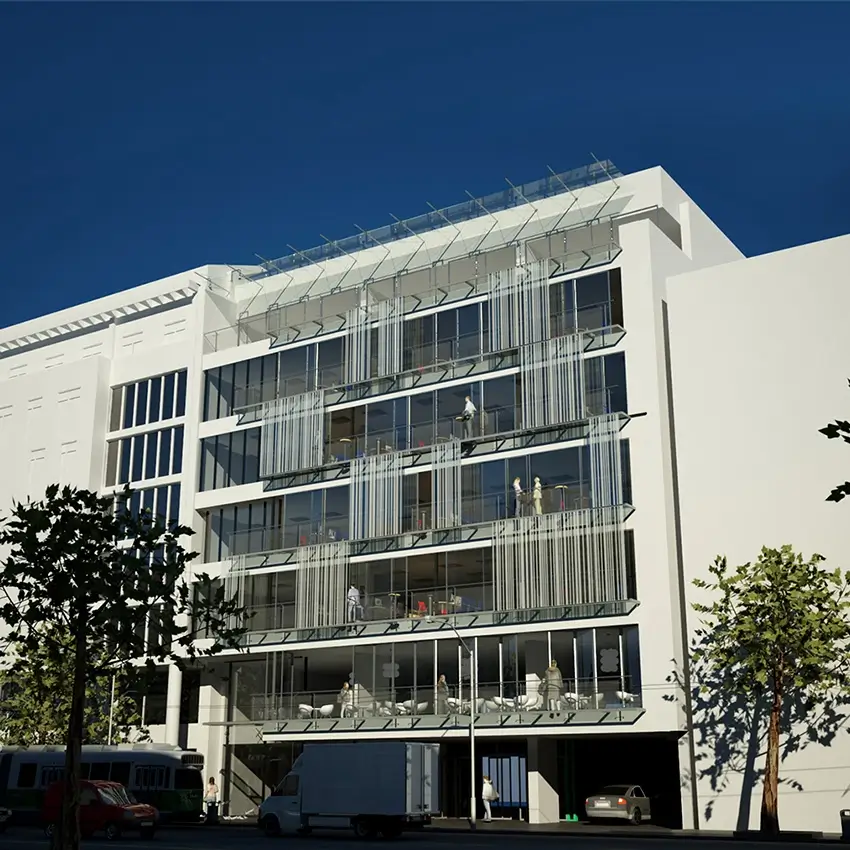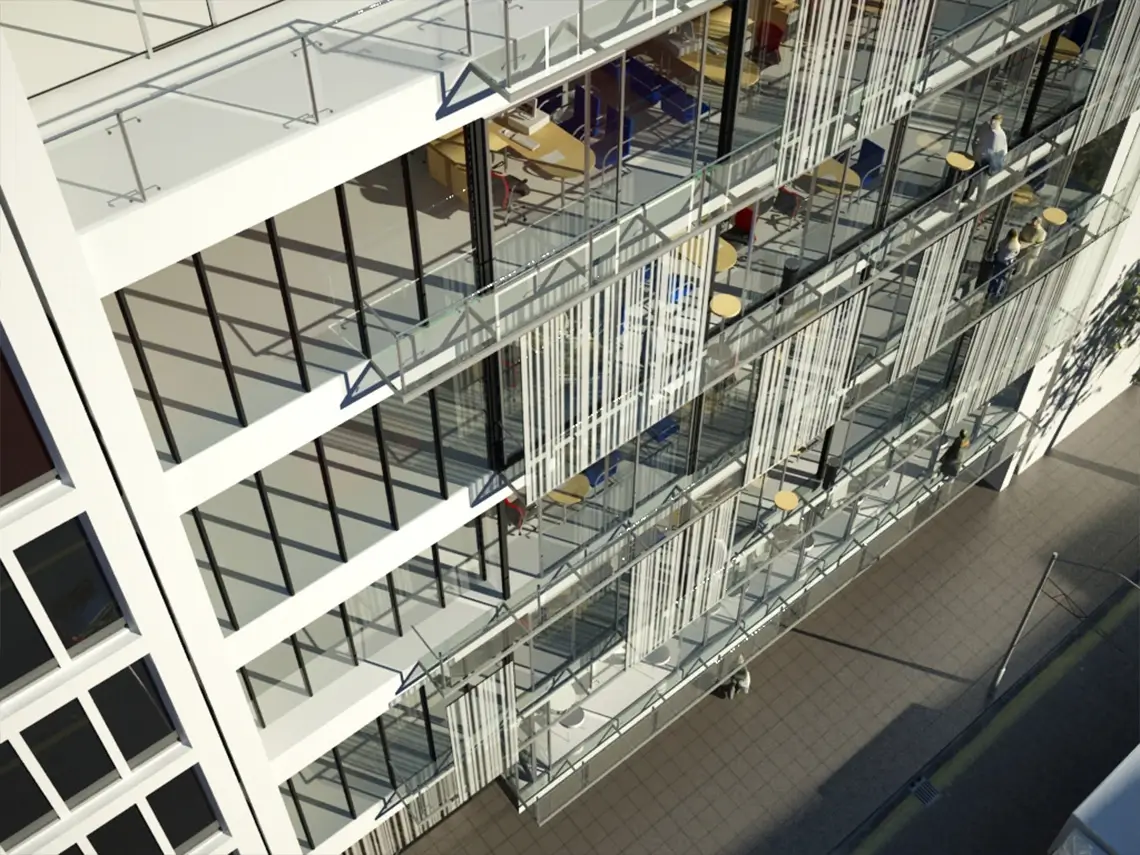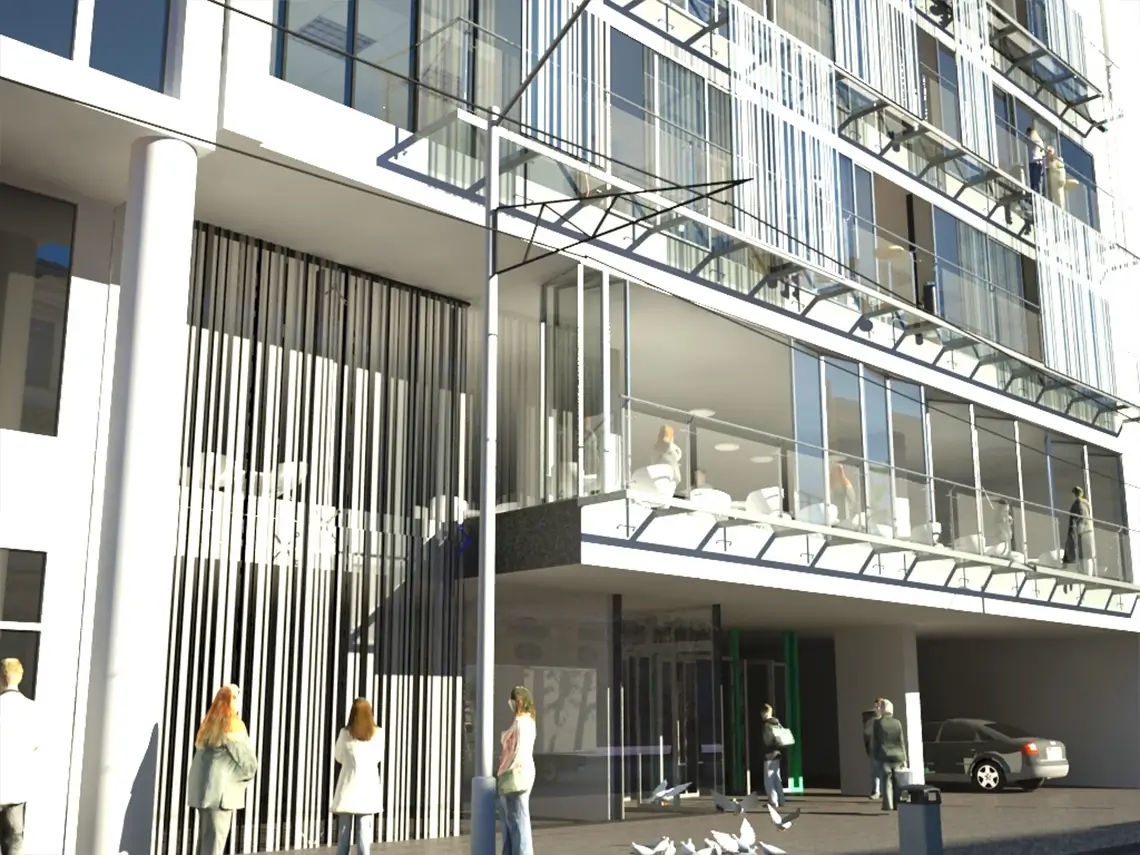Development Process: Following their triumph in the public competition, Arhi.pro further developed the concept design, refining the architectural, structural, and MEP (Mechanical, Electrical, and Plumbing) aspects of the building. They also took on the responsibility of designing the interior spaces to create a holistic and cohesive environment that would inspire both employees and visitors.
Building Permit: Thanks to Arhi.pro's meticulous development of the design, the project received approval for construction and secured a building permit in 2012. The achievement was a testament to the firm's commitment to excellence and their ability to navigate the complex regulatory processes involved in large-scale projects.
Unrealized Ambition: Despite the thorough planning, innovative design, and approval process, the Parking Service Head Office remains unrealized. Various factors might have contributed to this outcome, such as changes in the client's priorities, budget constraints, or unforeseen challenges that arose during the development phase.










