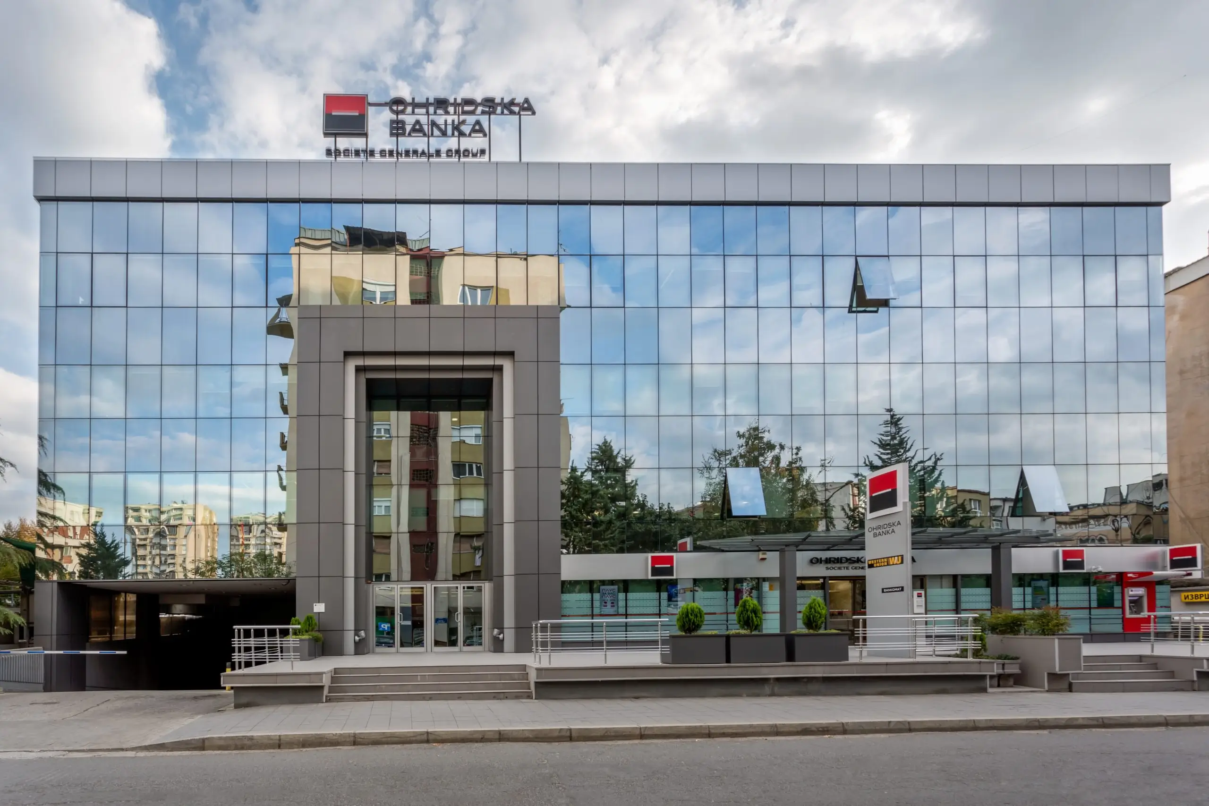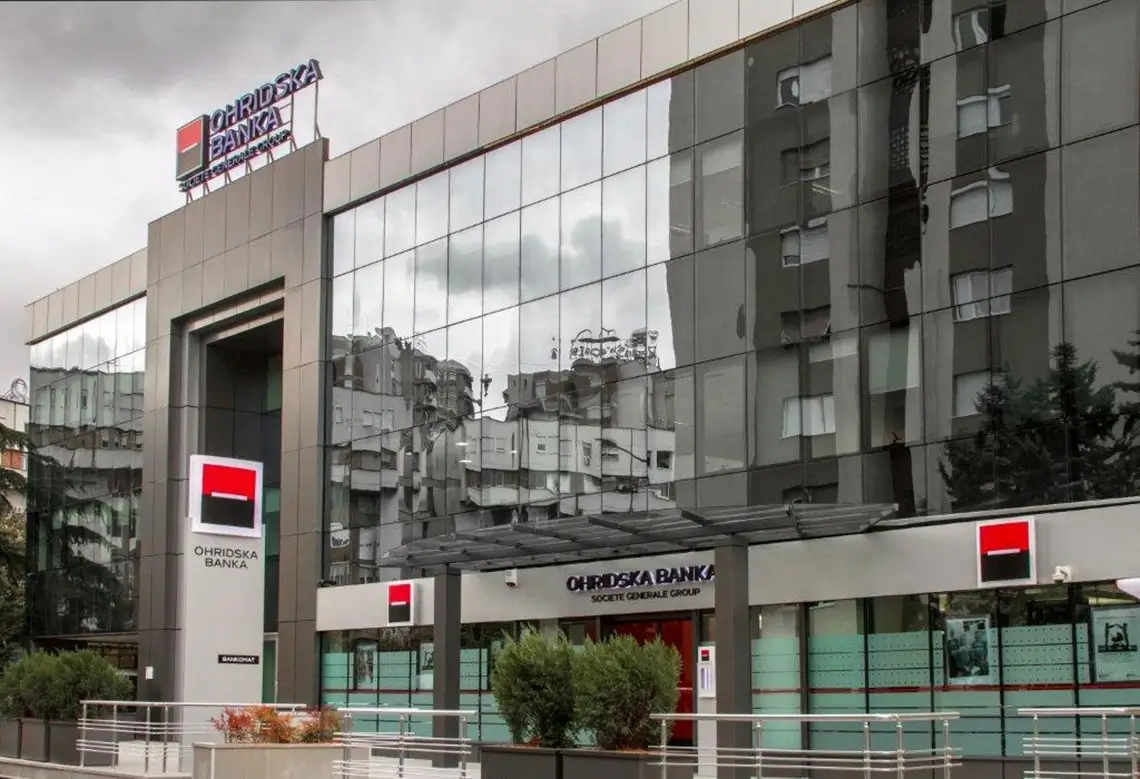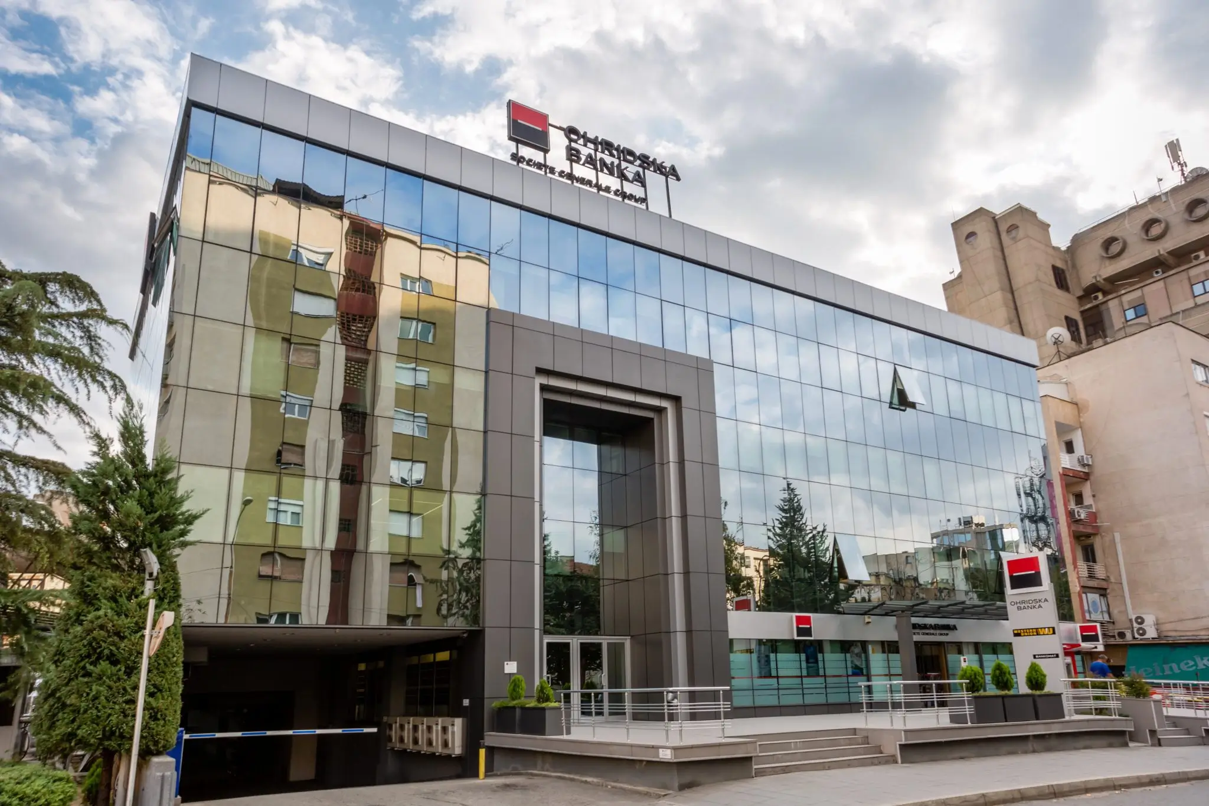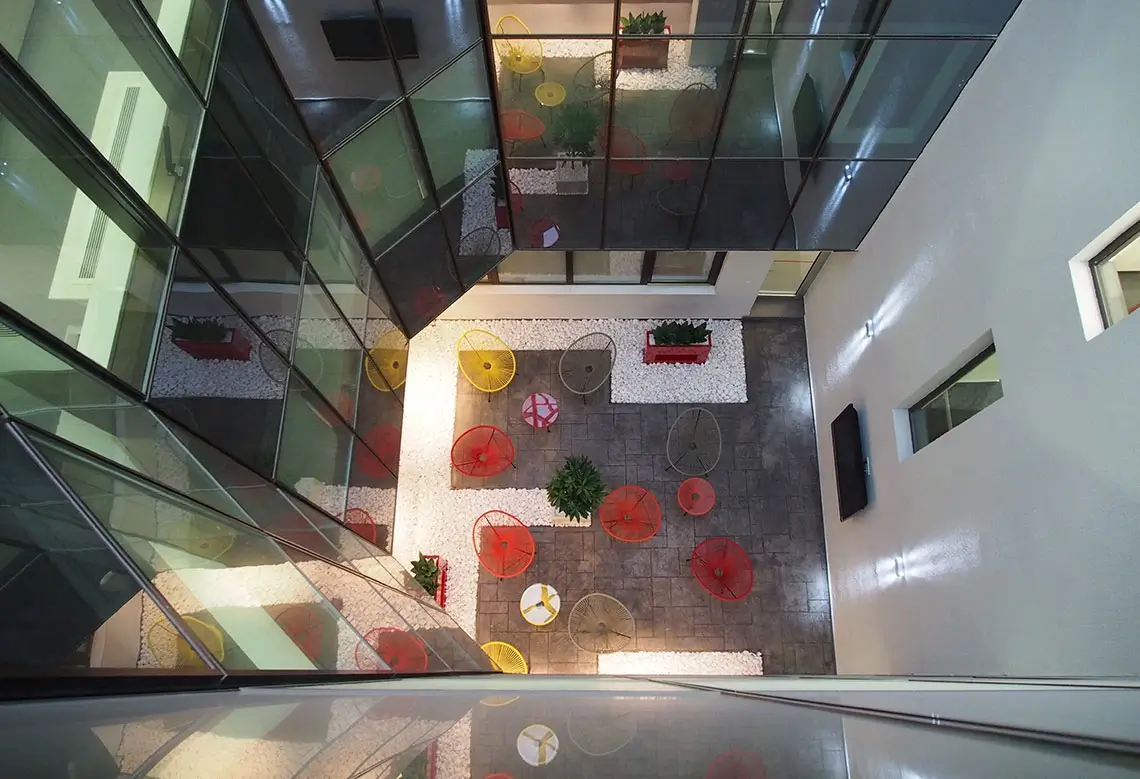Interior: As the author of the interior design, Arhi.pro focused on crafting an environment that fosters productivity, comfort, and a sense of professionalism. The interior spaces feature an open-plan layout to encourage collaboration among employees. High-quality materials and ergonomic furniture were carefully selected to promote employee well-being and productivity.
The reception area exudes a welcoming ambiance, with contemporary artwork and a fusion of local elements displayed throughout, honoring the bank's heritage. The meeting rooms are equipped with state-of-the-art technology to facilitate seamless communication with clients and stakeholders.
Functional Spaces: The Ohridska Banka Head Office Building boasts several functional areas, meticulously planned to cater to the needs of a modern financial institution. These spaces include:
Banking Hall: A spacious and well-organized area where clients can carry out their transactions efficiently, supported by advanced banking technologies.
Offices: Open-plan offices offer a collaborative atmosphere while ensuring privacy and focus when required. Ample natural light and greenery are integrated into the design to promote a healthy work environment.
Conference Rooms: Equipped with cutting-edge audiovisual equipment, these rooms provide the perfect setting for meetings, presentations, and workshops.
Cafeteria: A welcoming and contemporary cafeteria offers a space for employees to unwind and connect, fostering a sense of community within the organization.









