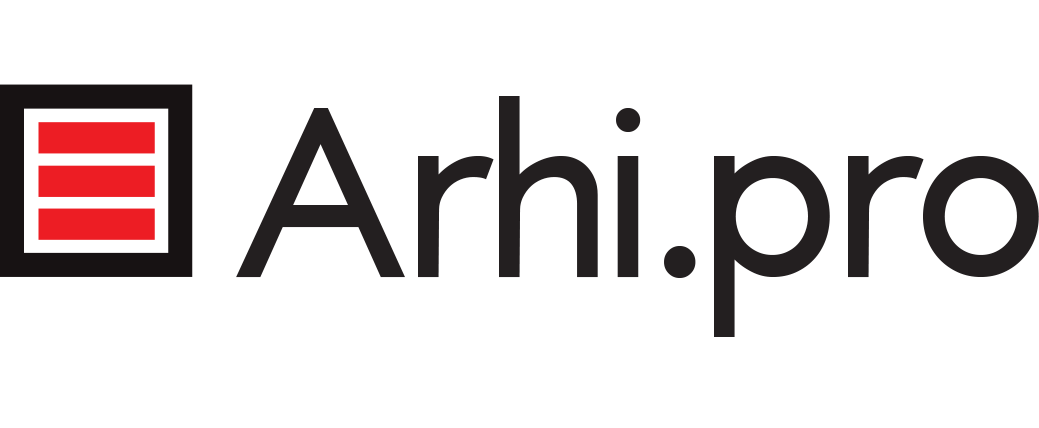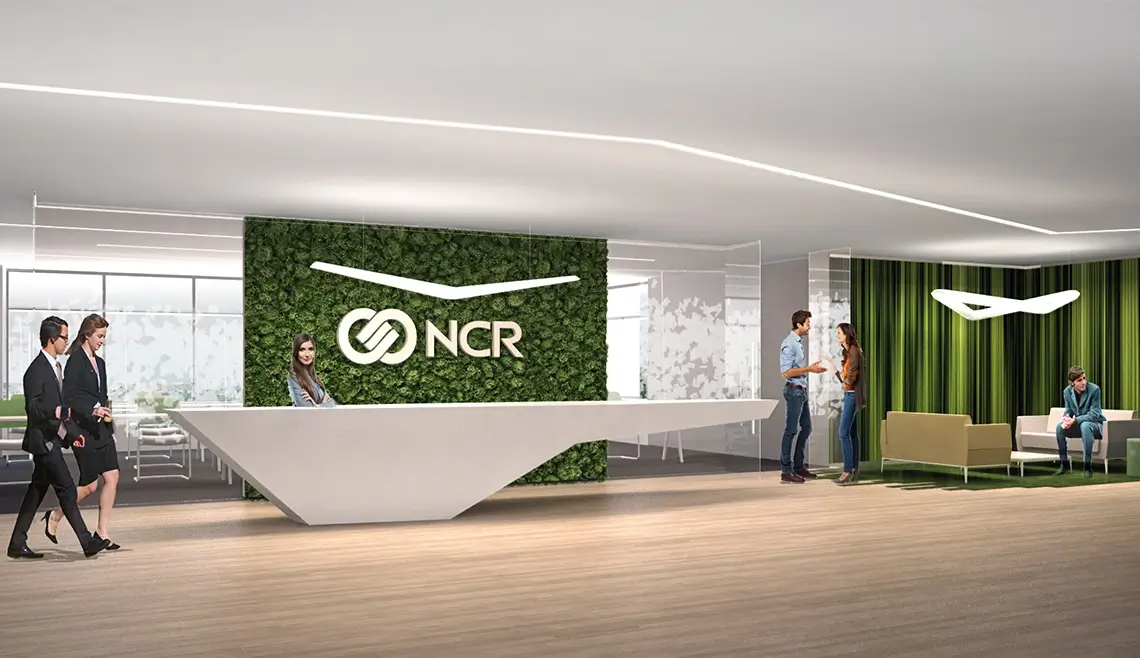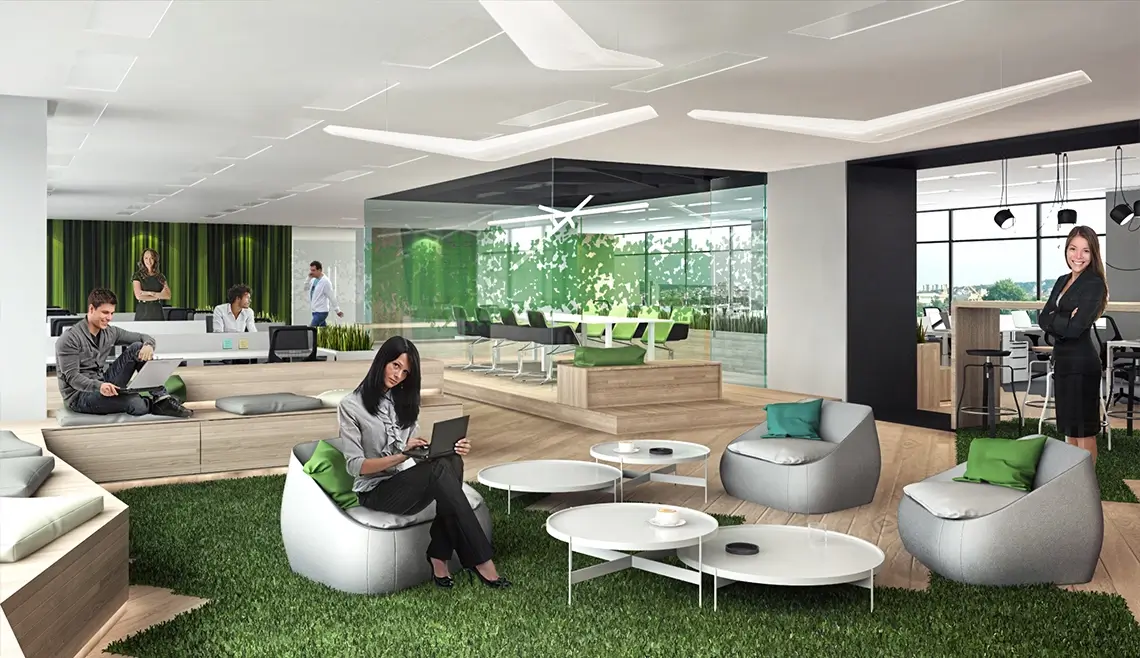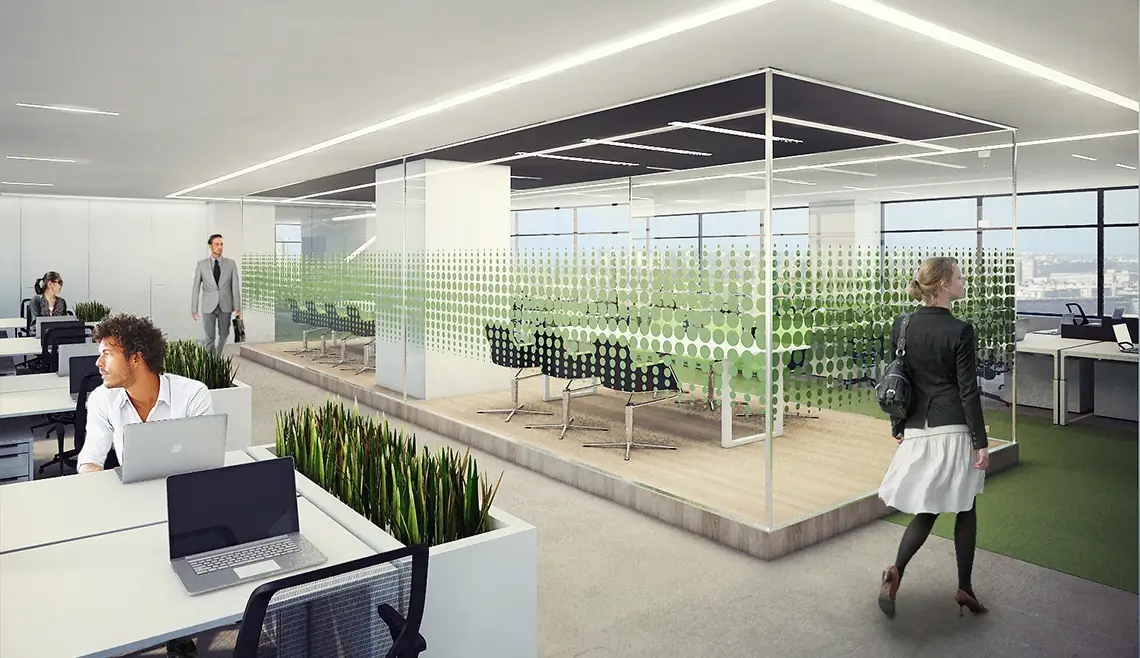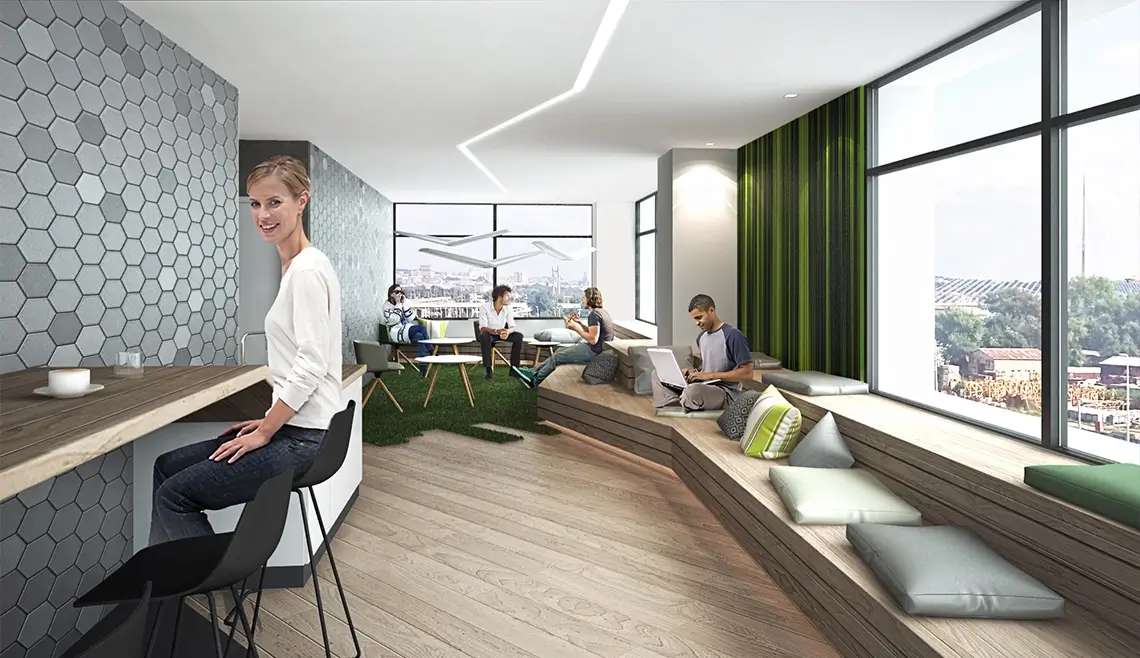NCR Corporation Office in New Belgrade, Serbia - A Landmark of Innovative Design
Introduction: In 2016, the renowned architectural firm Arhi.pro, led by the talented designer Anja Ivana Milić, undertook an exciting project to create a cutting-edge office space for NCR Corporation in New Belgrade, Serbia. The project's scope encompassed a complete overhaul of the interior design, transforming the existing space into a modern, functional, and aesthetically pleasing office environment. The main goal was to set a new design standard for the AIK Bank offices, where NCR Corporation had a branch, and to enhance the overall work experience for its employees.
The Client - NCR Corporation: NCR Corporation, a global technology company specializing in providing innovative solutions and services for businesses, required an office that reflected its forward-thinking approach and commitment to excellence. As a leading player in the financial technology industry, NCR sought a workspace that would not only foster productivity but also serve as a showcase for its dedication to innovation.
Project Details: Location: The NCR Corporation Office is situated in the heart of New Belgrade, an area known for its modern architecture and vibrant business district. The location offered convenient access to major transportation routes, making it an ideal choice for the company's operations.
Project Type: This project primarily involved the redesign and renovation of an existing office space, with a focus on creating a state-of-the-art environment tailored to the client's specific needs.
Area: The office covered a total area of 1,500 square meters, providing ample space for workstations, collaborative areas, meeting rooms, and recreational zones.
Arhi.pro's Role: Arhi.pro played a pivotal role throughout the project, taking charge of various aspects to ensure its success. Their responsibilities included:
- Concept Design: Arhi.pro developed a visionary concept that aligned with NCR Corporation's identity, mission, and objectives. The concept aimed to create a dynamic workspace that combined functionality, comfort, and elegance.
- Architectural, Structural, and MEP Designs: The firm proceeded to develop detailed architectural, structural, and MEP (mechanical, electrical, plumbing) designs. These blueprints were instrumental in transforming the initial concept into a tangible reality.
- Interior Design: Anja Ivana Milić, the lead designer and founder of Arhi.pro, served as the mastermind behind the interior design. Her expertise and innovative vision resulted in a workspace that exuded a perfect balance of form and function. The design incorporated ergonomic furniture, modern technology, and creative spatial planning to maximize productivity and collaboration.
- Interior Construction Services: Arhi.pro oversaw the entire construction process, ensuring that every element of the design was meticulously implemented. The team collaborated with skilled craftsmen, contractors, and suppliers to maintain the highest quality standards.
