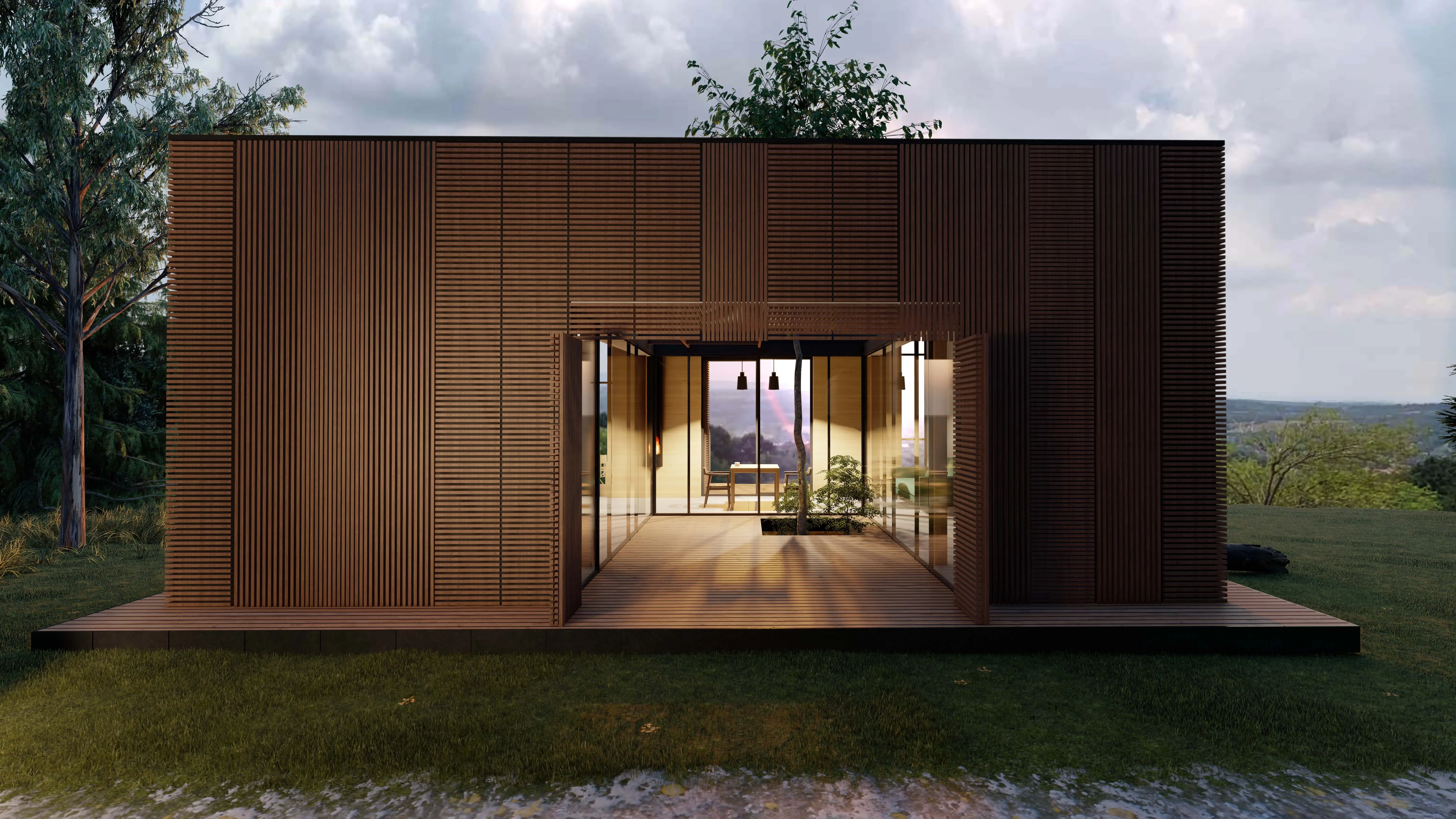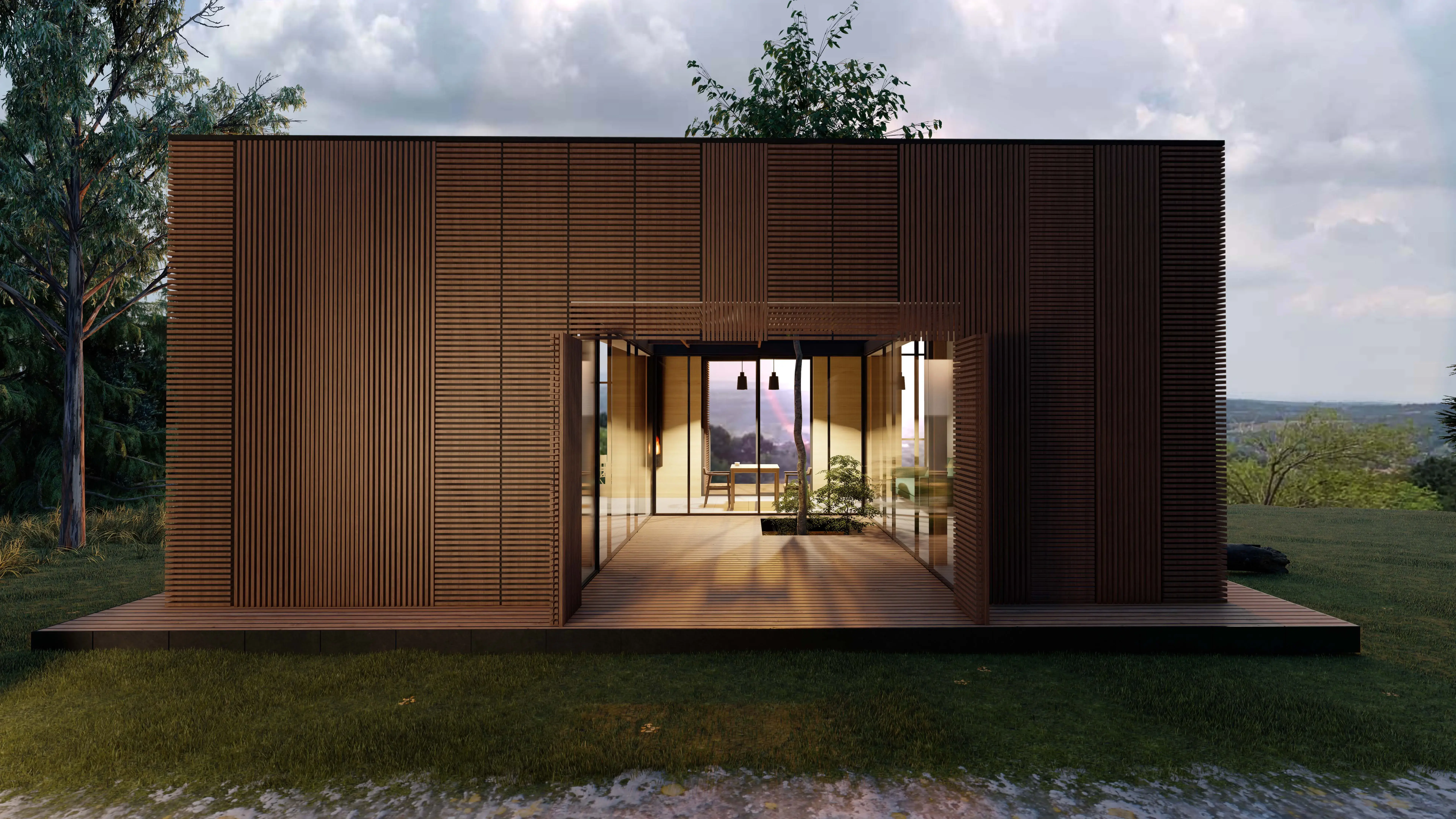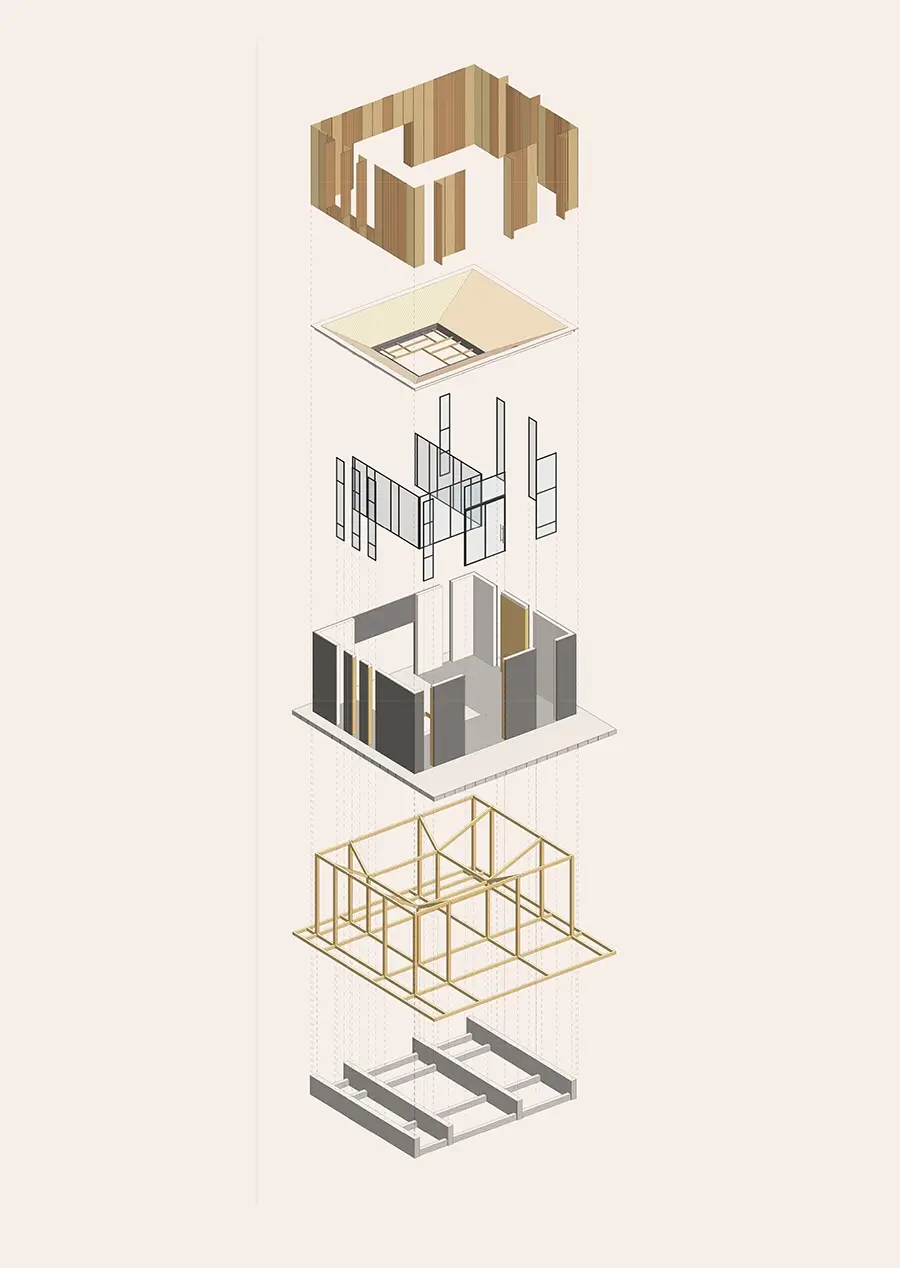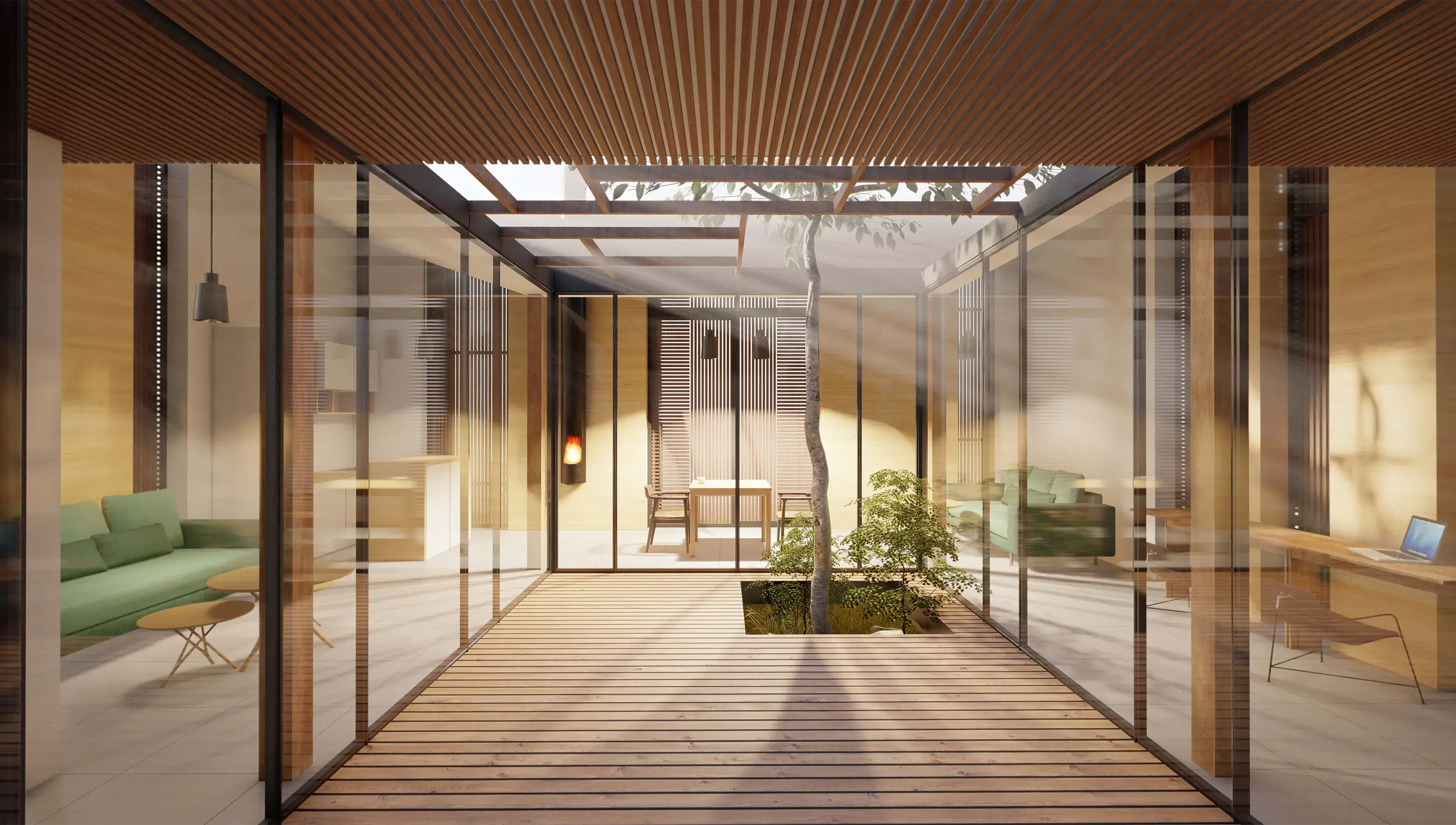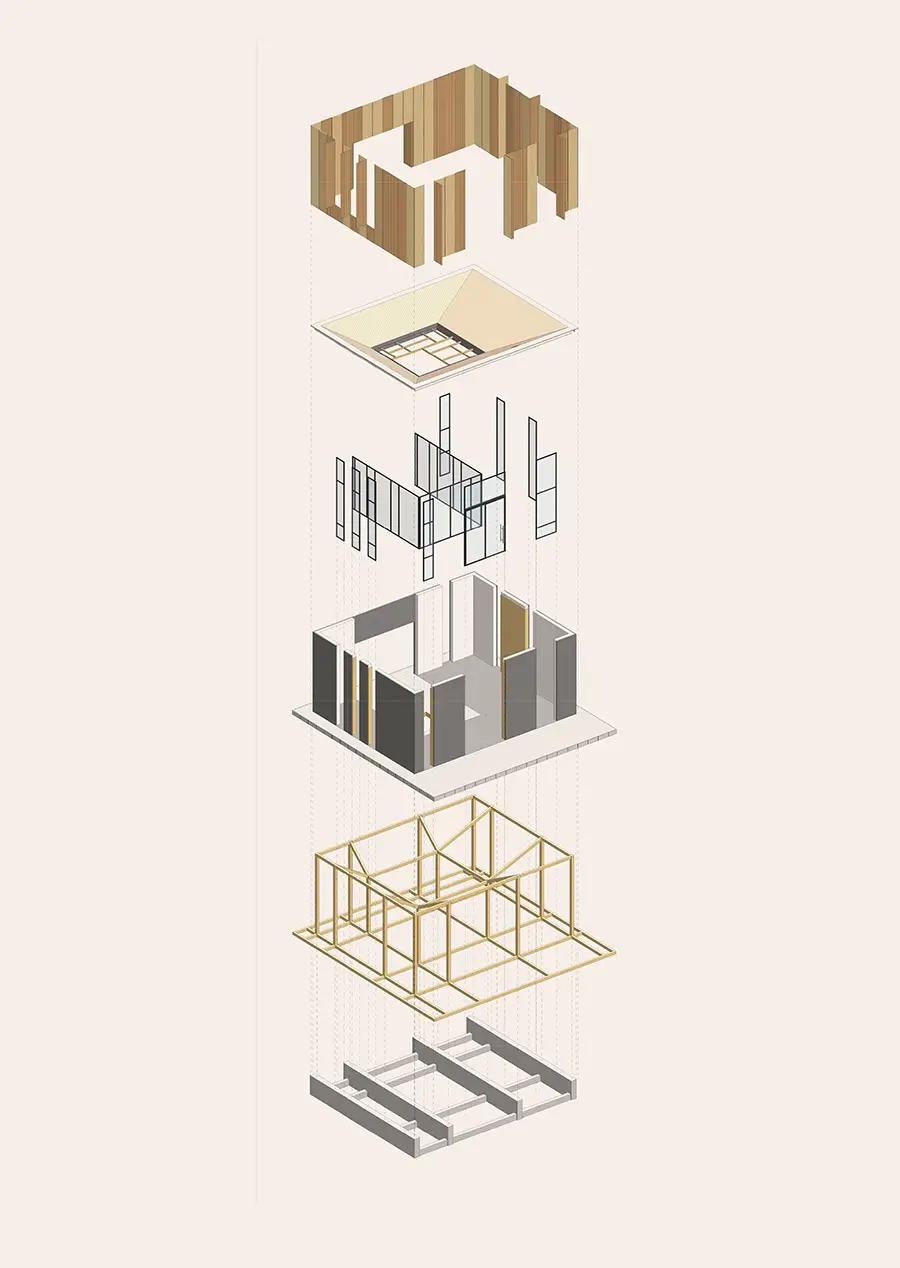The mini home embraces the concept of a semi-atrium layout, where the facade can be transformed to defy traditional spatial settings. An eye-catching gabled roof with an inward slope graces the interior of the house, providing residents with unobstructed views of the sky from within the cozy inner courtyard. To maximize the influx of natural light, the architects employed tall glass fronts on the facade, which efficiently allow sunlight to permeate even the remotest corners of the residence.
Throughout the design, wood stands out as a predominant element, particularly in the inner yard. By ingeniously incorporating wood into the flooring, the architects evoke a constant reminder to the occupants that they are not merely dwelling within nature but rather forming an integral part of it. This connection with nature fosters a sense of serenity and appreciation for the environment, encouraging sustainable living practices and a profound sense of responsibility towards preserving the surrounding landscape.

