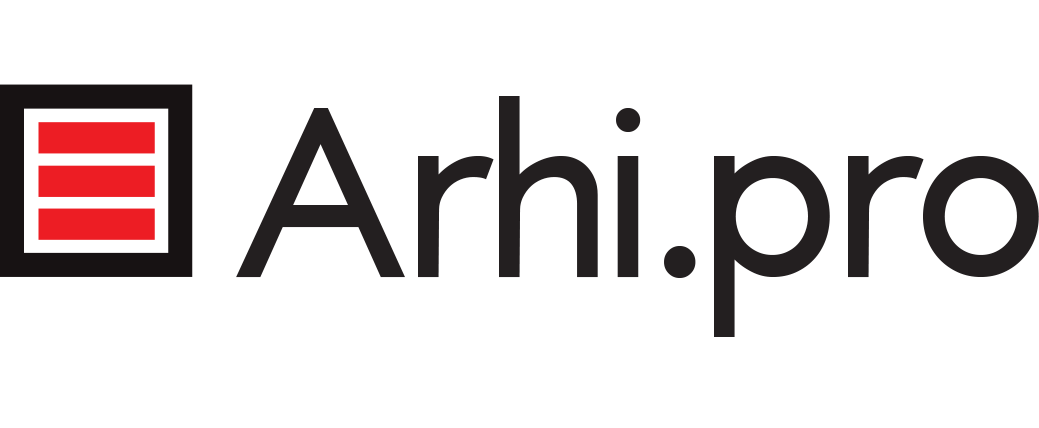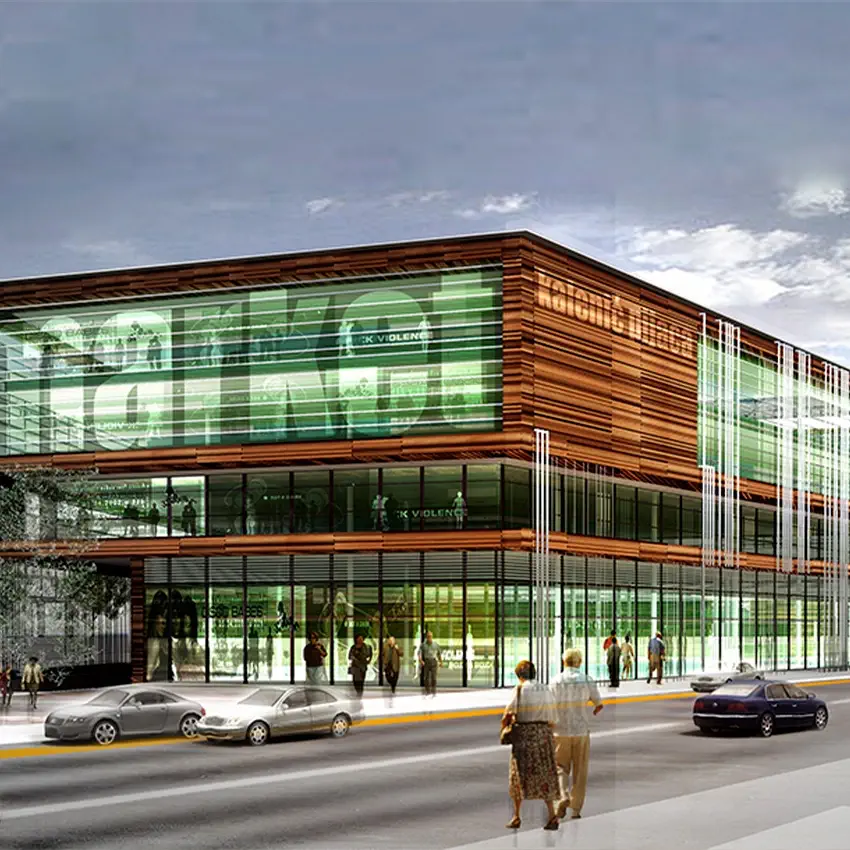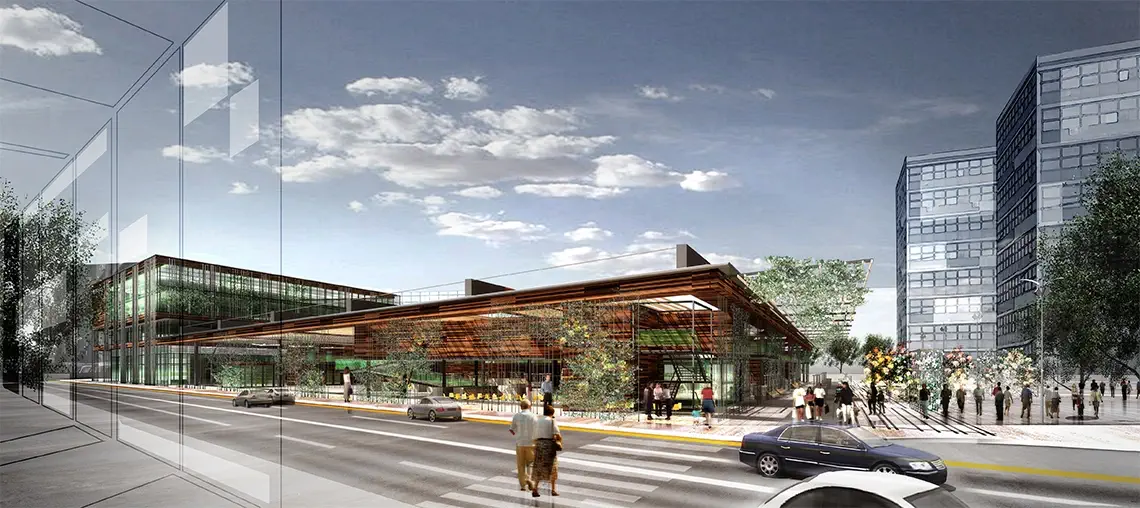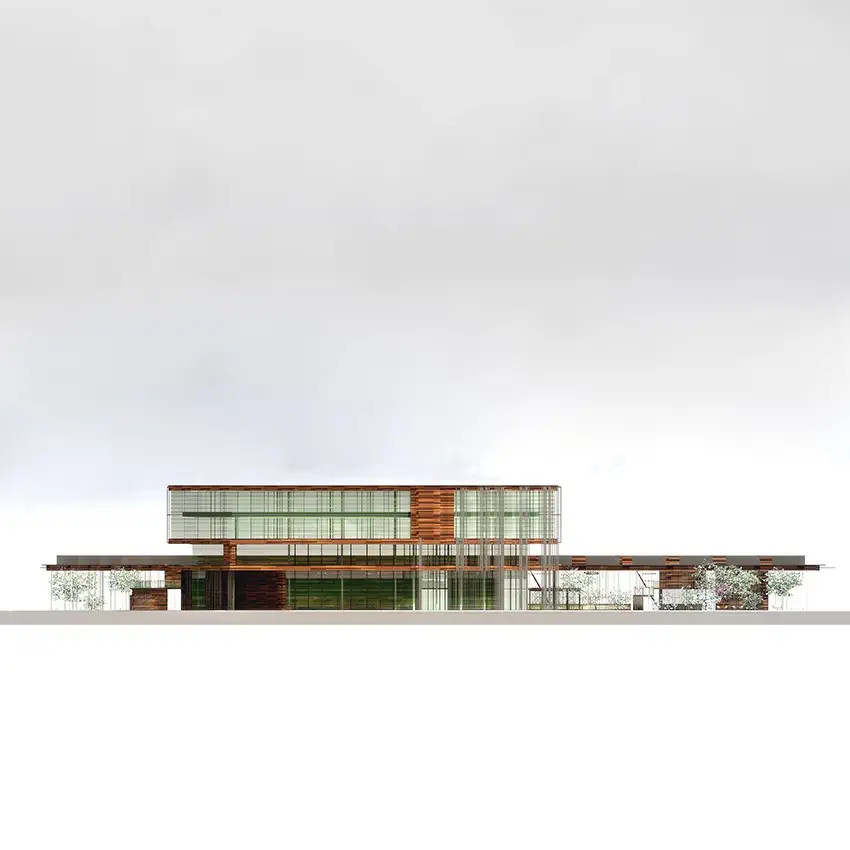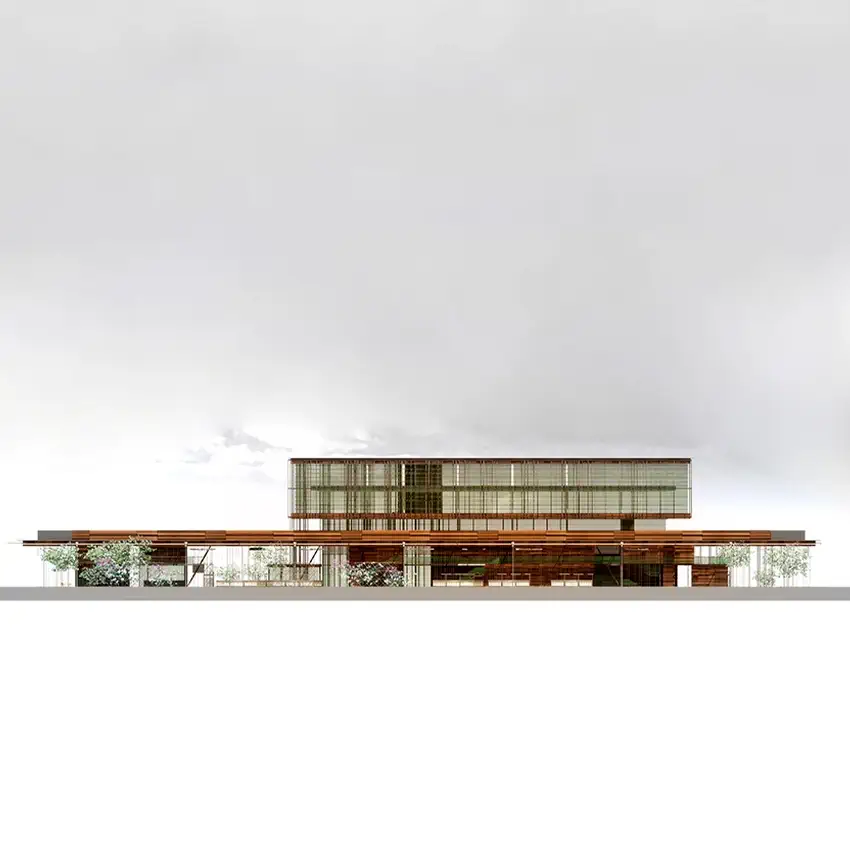Introduction: In the year 2007, Belgrade, Serbia witnessed a remarkable transformation of one of its iconic landmarks, the Kalénic Market, located in the vibrant residential neighborhood of Vracar. The project was undertaken through a public competition organized by the Belgrade City Markets (JKP Gradske pijace) to rejuvenate and upgrade the market's look and functionality. The prestigious competition attracted various talented architectural firms, among which Arhi.pro emerged as the First Prize Winner for Conceptual Design.
Project Overview: Arhi.pro, an esteemed architectural firm, was tasked with the challenge of redesigning Kalénic Market to meet the contemporary needs of the growing community while preserving its rich cultural heritage. The project encompassed several key aspects, including the construction of an underground public garage, adaptation of the existing building, and the introduction of a modern covering for the open-air market area. The ambitious endeavor spanned an impressive area of 30,000 square meters, allowing ample space for a comprehensive revitalization.
Arhi.pro's Vision: Arhi.pro approached the task with a vision that combined functionality, aesthetics, and community integration. Their winning conceptual design aimed to establish Kalénic Market as not only a bustling shopping destination but also a social hub that encouraged interaction and engagement among residents and visitors alike.
