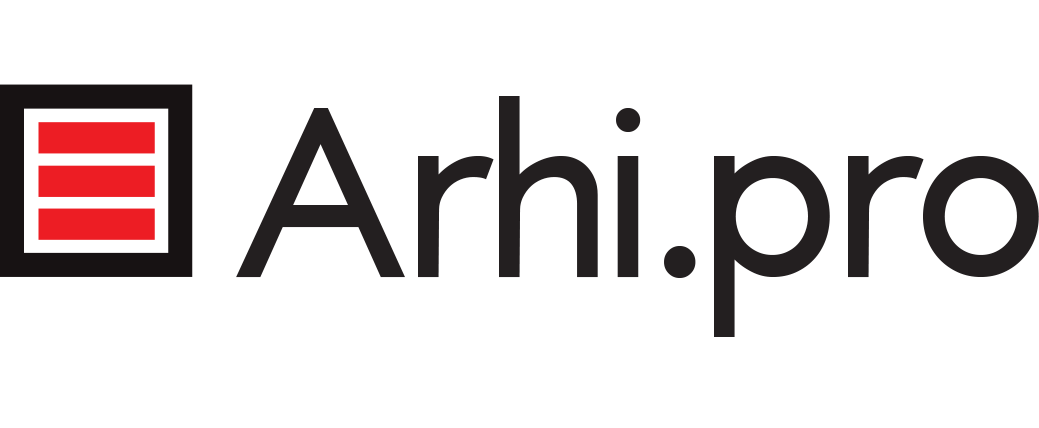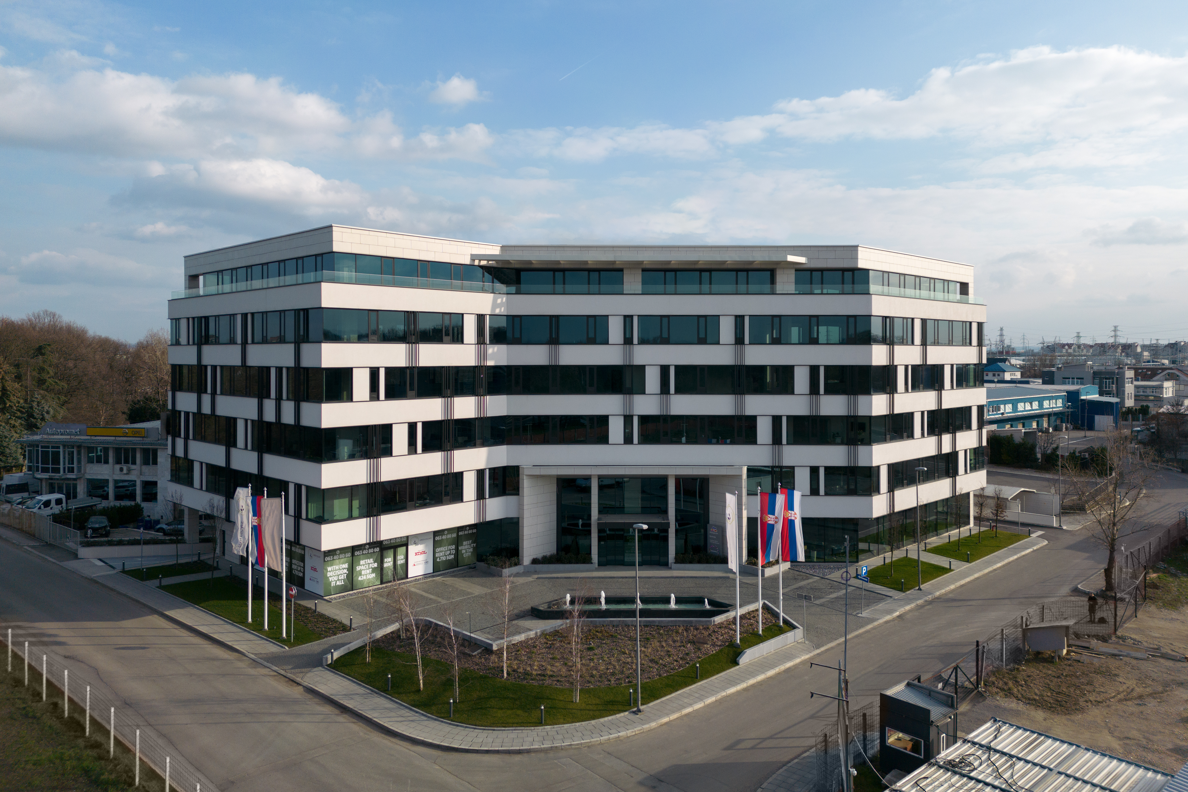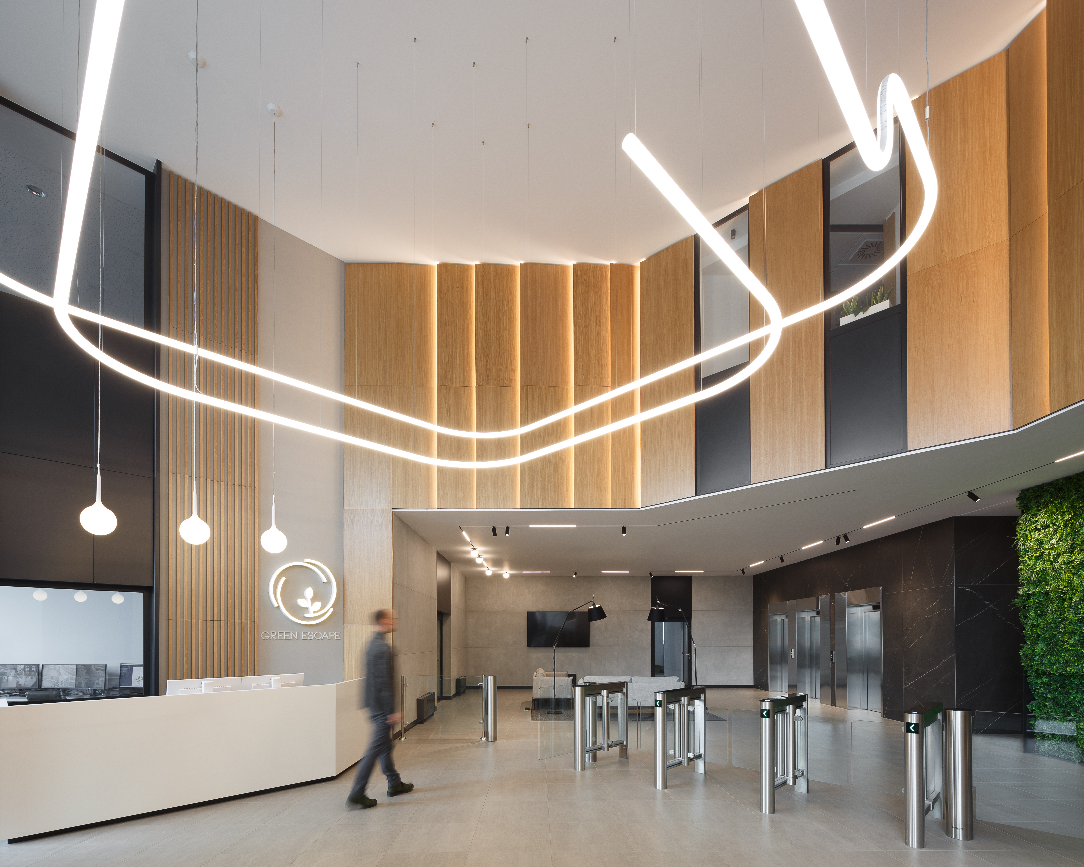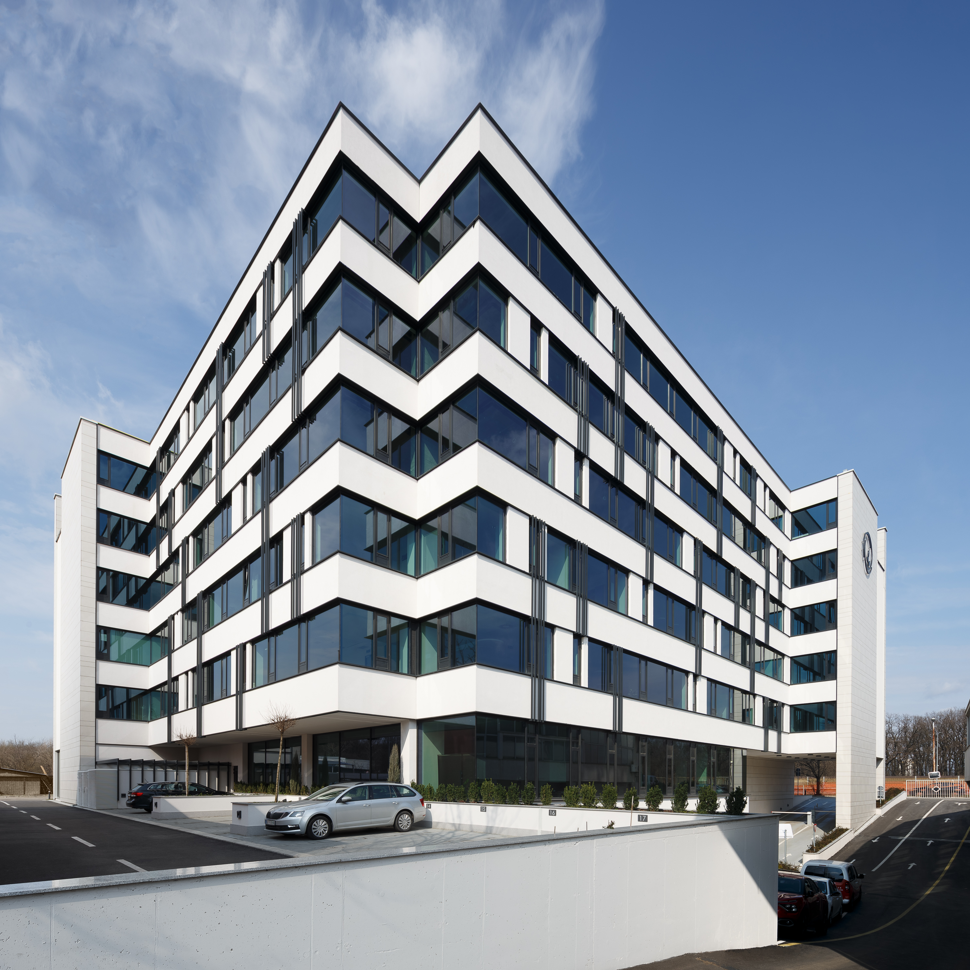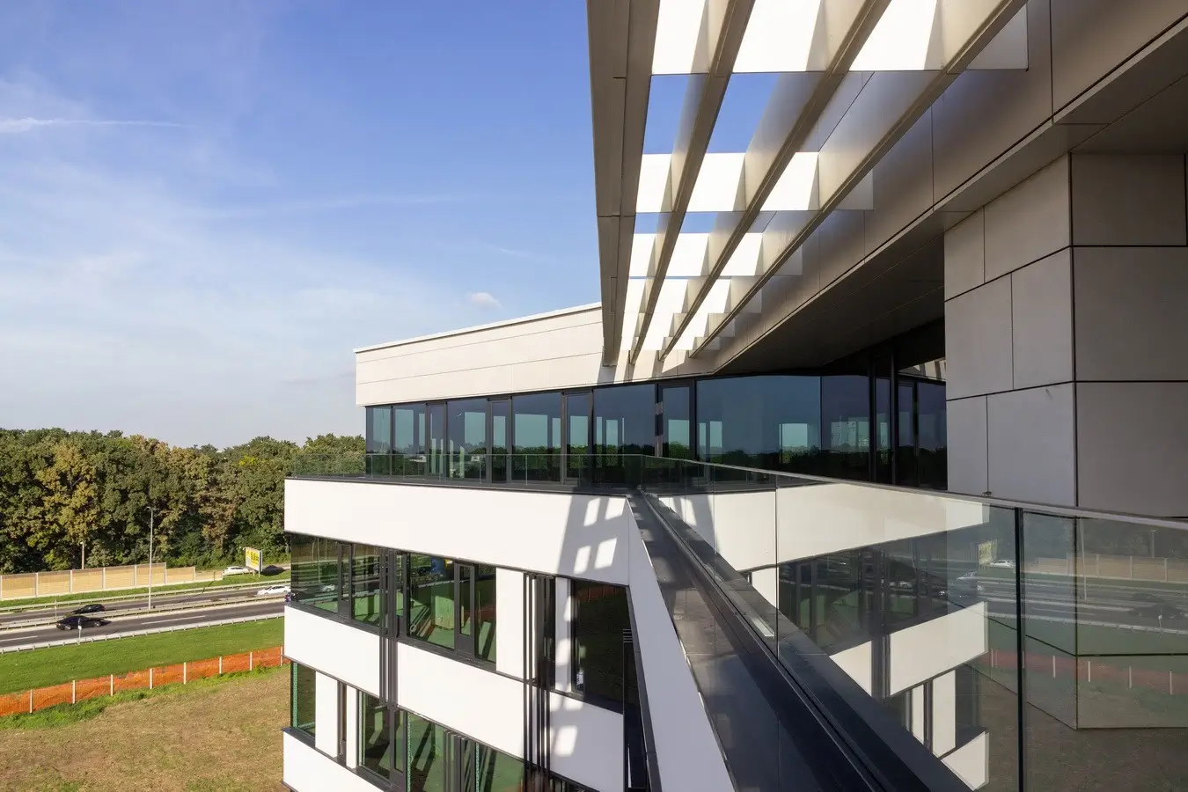Functionality and Amenities: K3 is designed primarily as a commercial and office space, offering a dynamic and flexible working environment. The floor plan is thoughtfully crafted to accommodate various business needs, ranging from open-concept collaborative areas to private offices and meeting rooms.
The building's ground floor is dedicated to retail outlets, providing a range of amenities for both office occupants and visitors. From cafes and restaurants to convenience stores, this commercial space enriches the overall experience of the complex.
IMEL Group: The Client: IMEL Group, a prominent player in the real estate industry, is the visionary client behind the Green Escape business complex. Their commitment to innovative and sustainable developments aligns perfectly with the ethos of Arhi.pro, resulting in a seamless collaboration that has pushed the project towards success.
