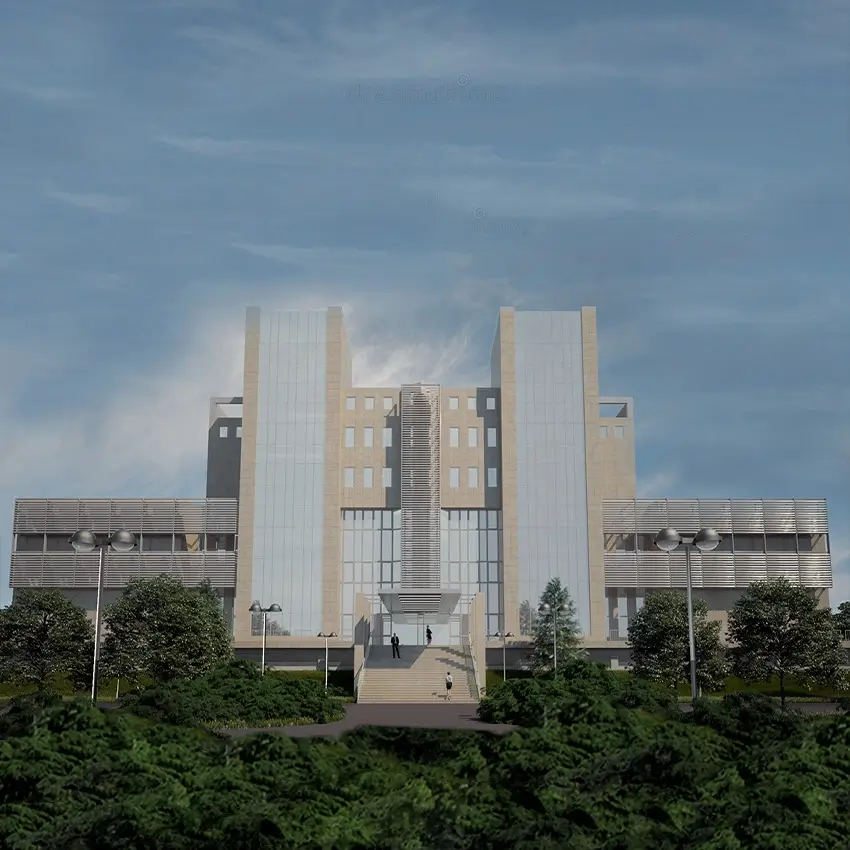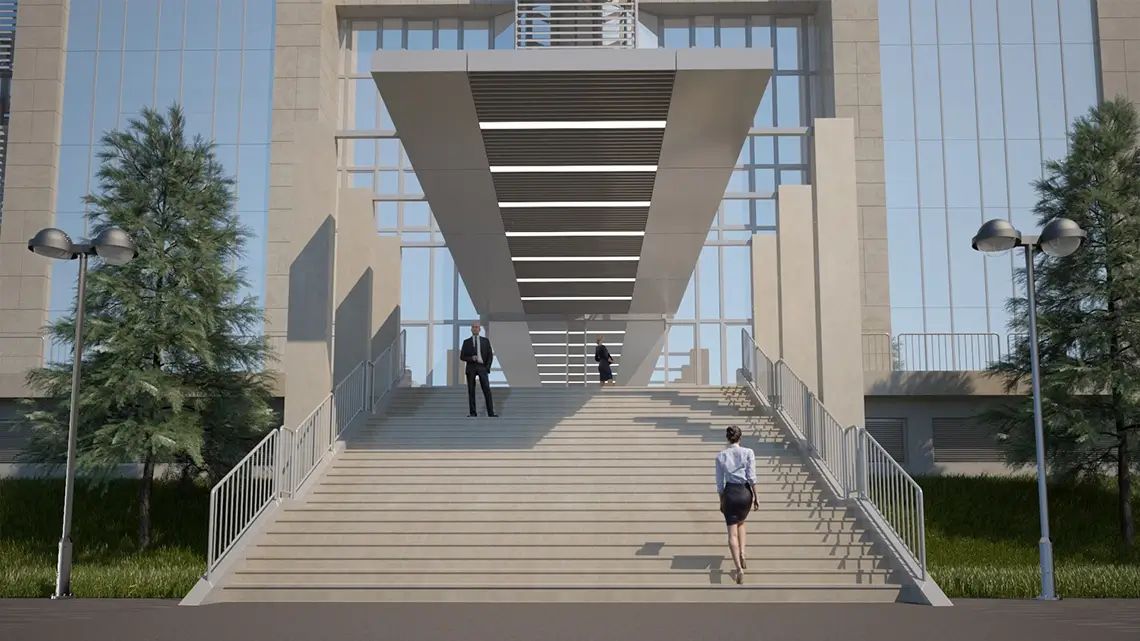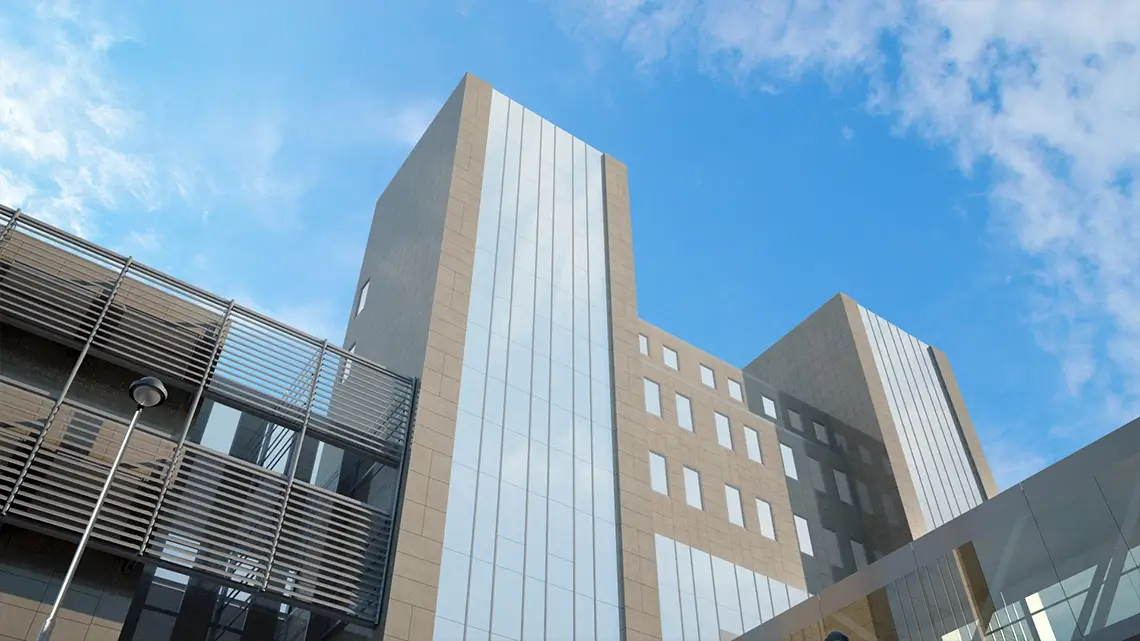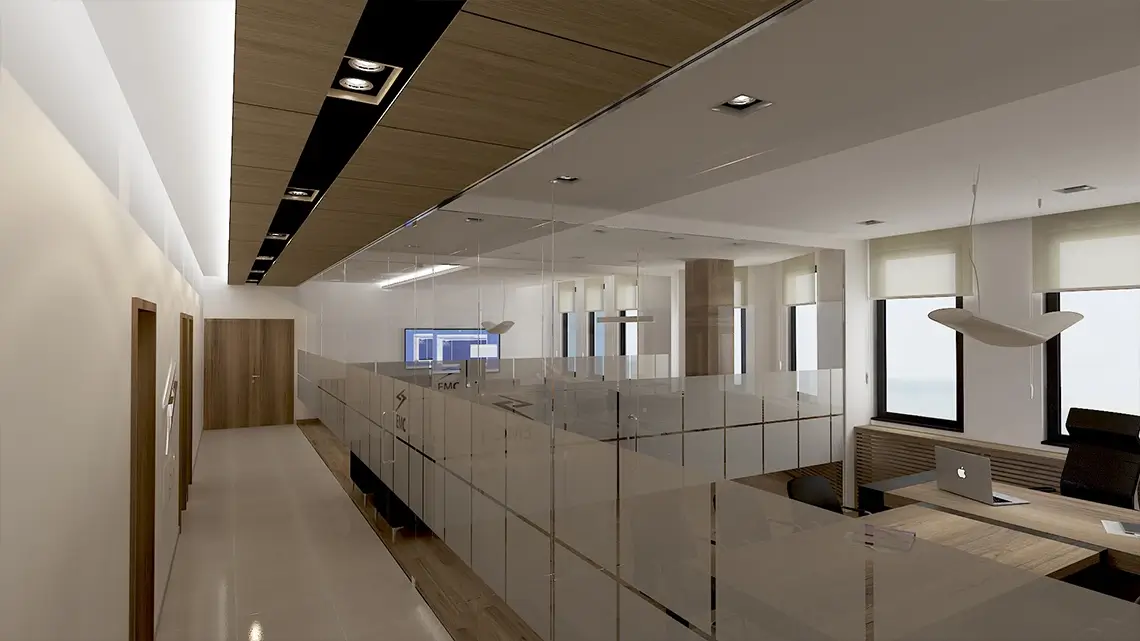Arhi.pro's Role: As the creative masterminds behind the EMS project, Arhi.pro played a multi-faceted role. They commenced by formulating a comprehensive Concept Design that set the project's direction, capturing EMS's aspirations and translating them into a tangible vision. The next phase encompassed the Development of Preliminary and Detailed Architectural, Structural, and MEP Designs. By meticulously planning and engineering the infrastructure, Arhi.pro aimed to ensure a flawless execution of the envisioned concept.
Additionally, Arhi.pro took charge of the Interior Design, shaping the ambiance and functionality of the office spaces to resonate with EMS's corporate ethos. The interior spaces were tailored to optimize workflow, ergonomics, and aesthetics, creating a harmonious environment that inspires creativity and productivity.









