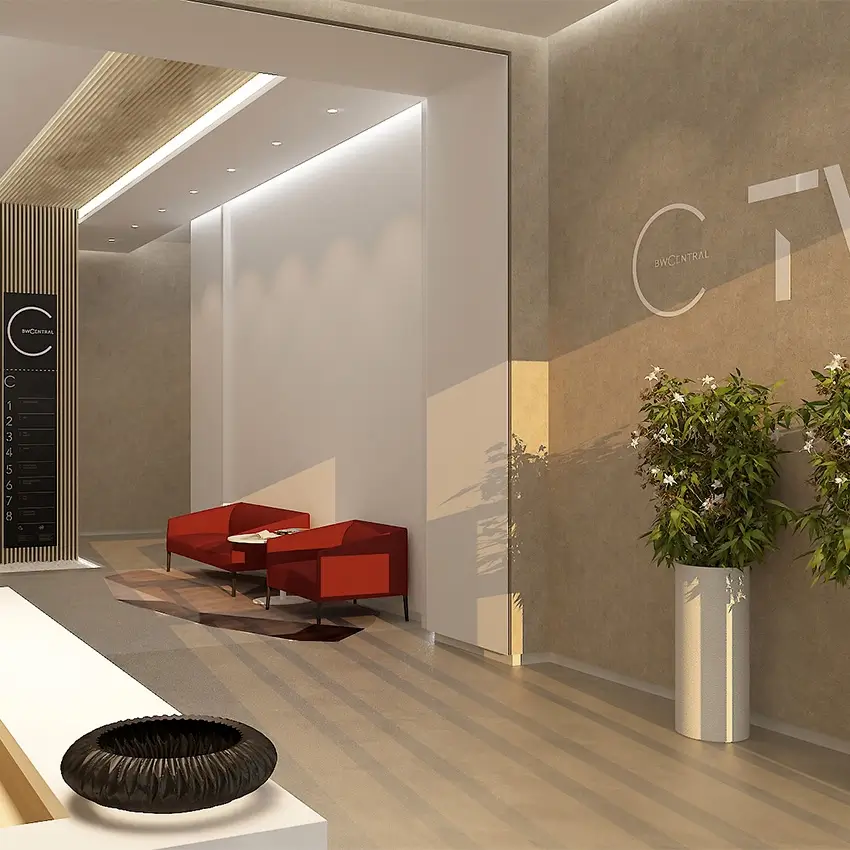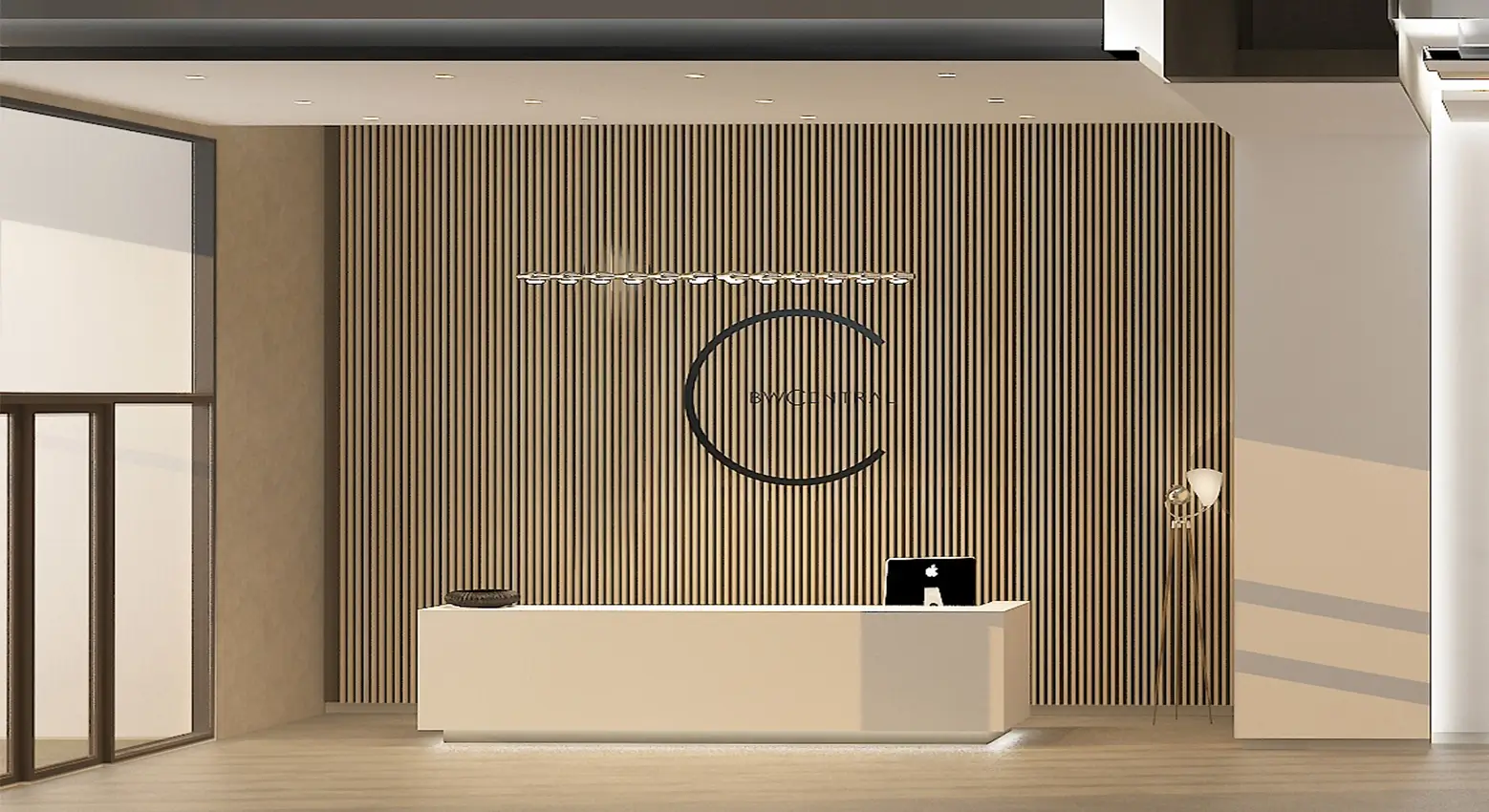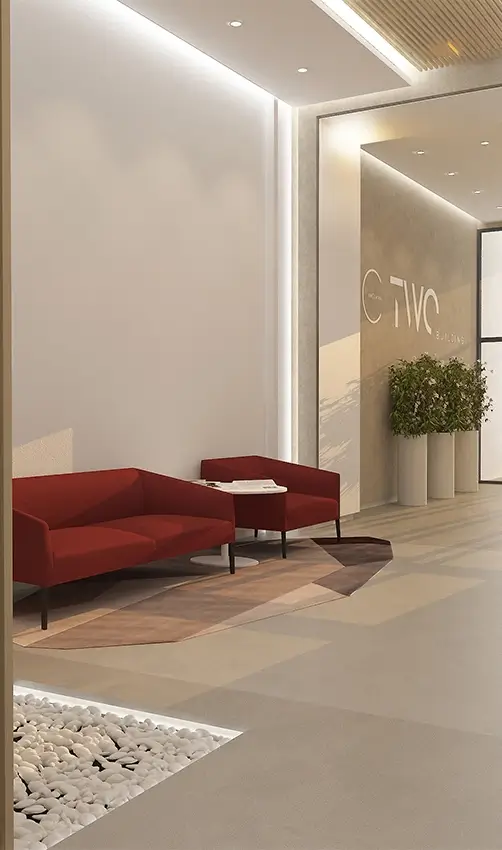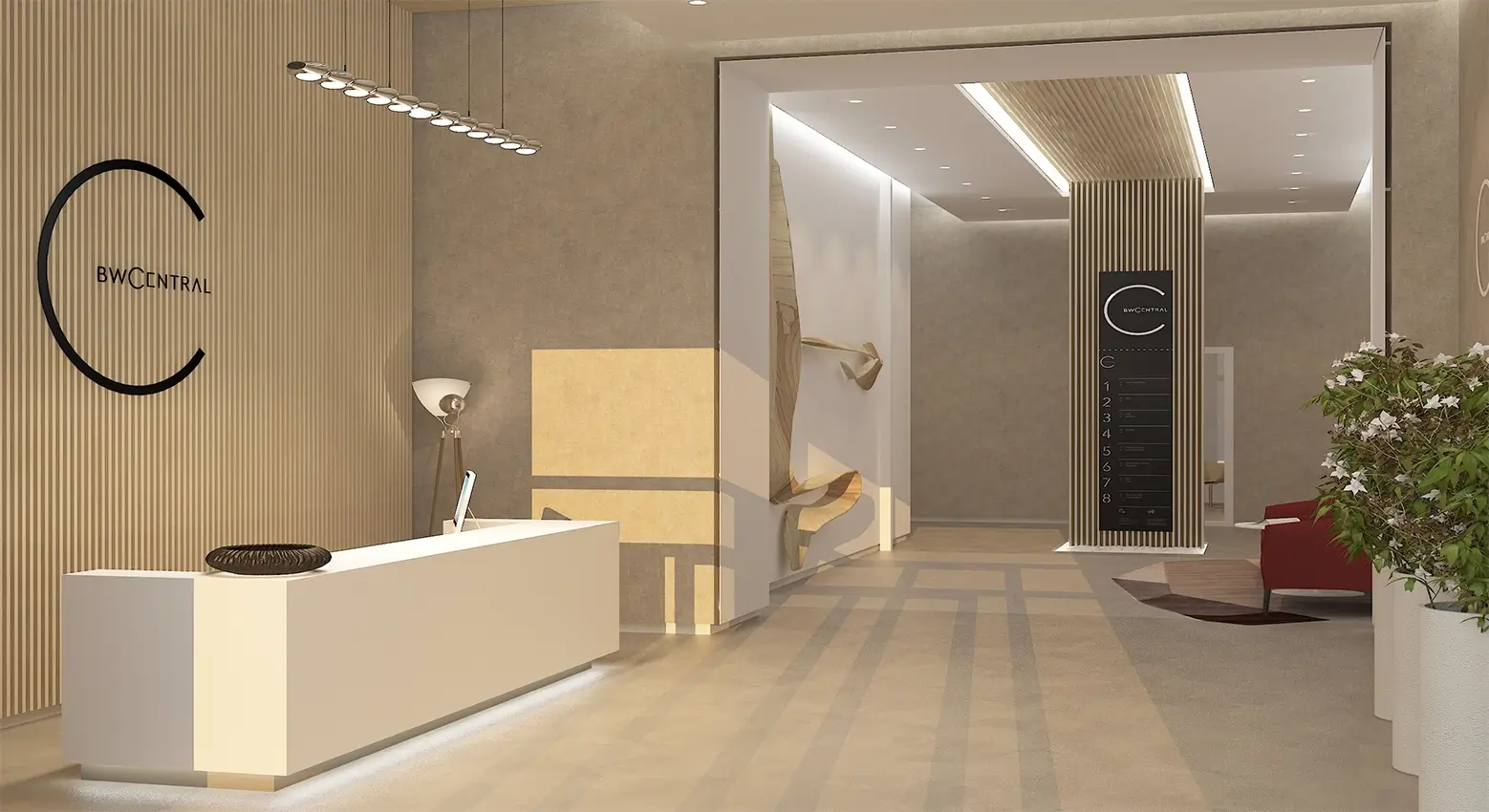Concept Design: The concept design envisioned an iconic office complex that would set new standards in modern architecture. The proposed building was characterized by sleek lines, a blend of glass and metal façades, and open, flexible floor plans that would adapt to various business needs. The design incorporated energy-efficient technologies and sustainable practices, demonstrating Arhi.pro's commitment to environmental responsibility.
Preliminary and Detailed Design: Moving from concept to reality, Arhi.pro diligently translated their visionary ideas into comprehensive preliminary and detailed architectural plans. These documents delved into the technical intricacies of construction, ensuring that the design was structurally sound, code-compliant, and ready for implementation. Attention to detail was crucial at this stage, as every element needed to be well-defined for smooth execution.











