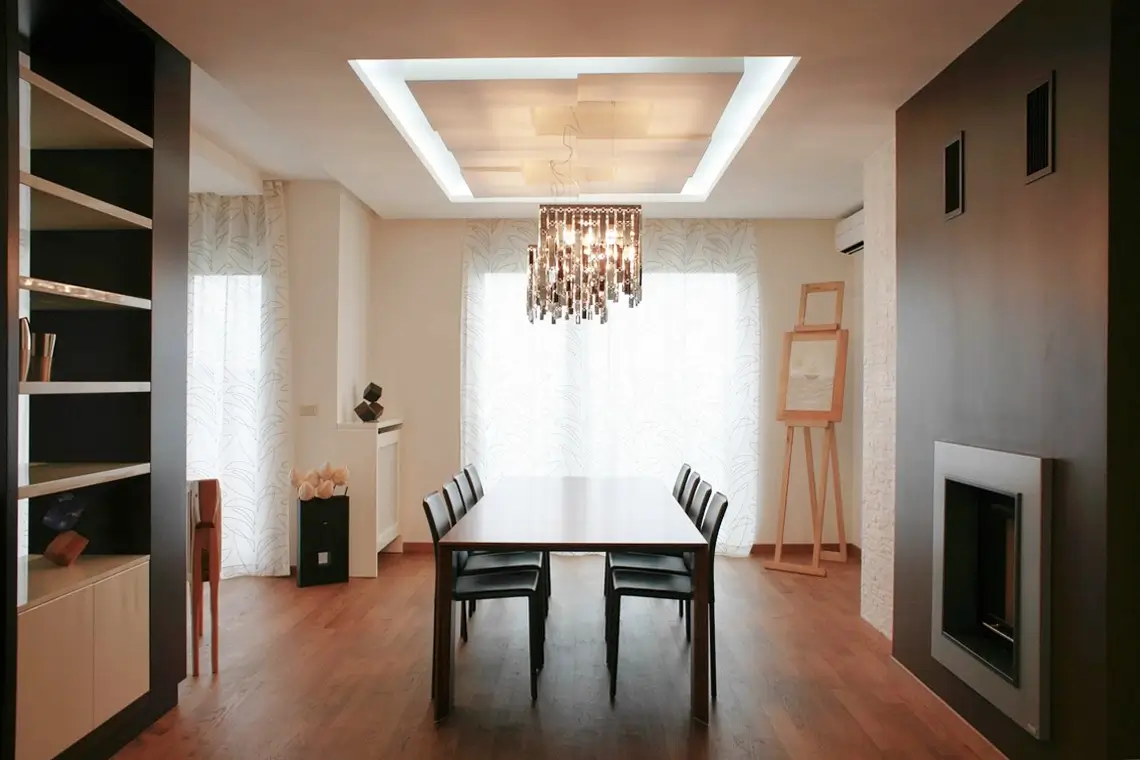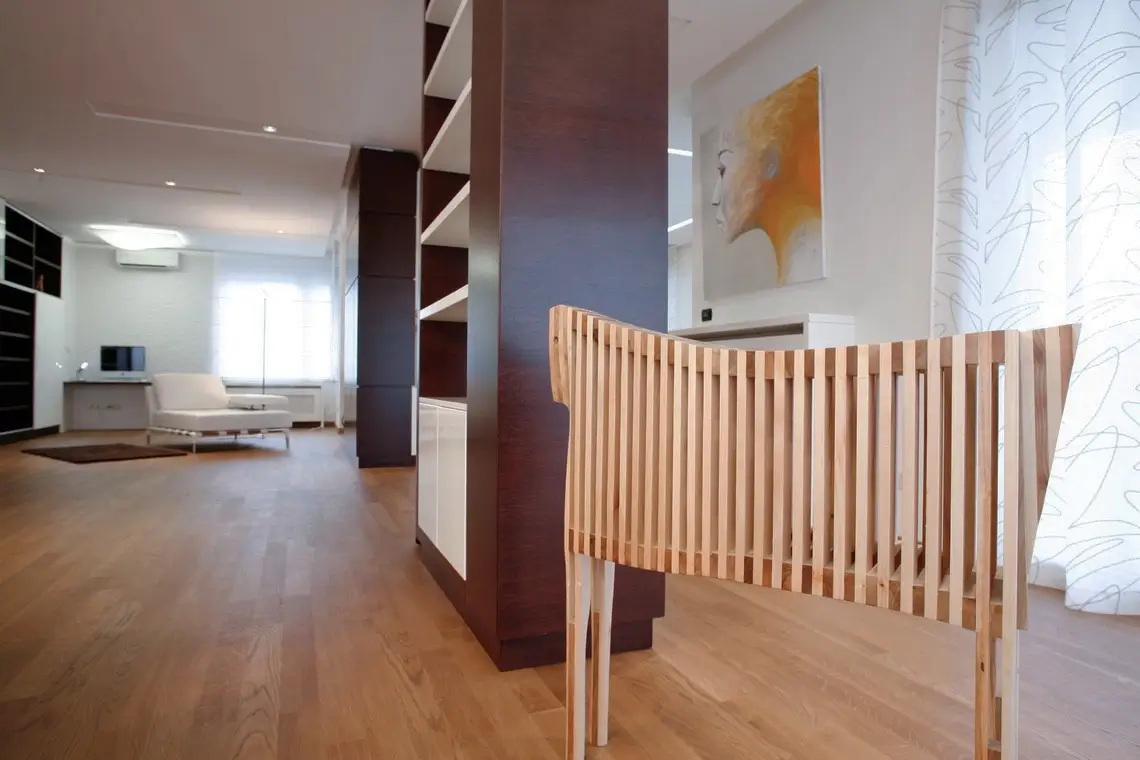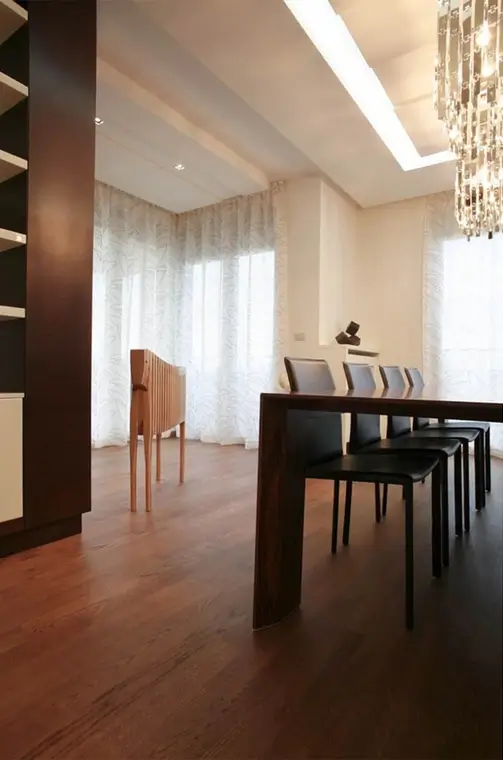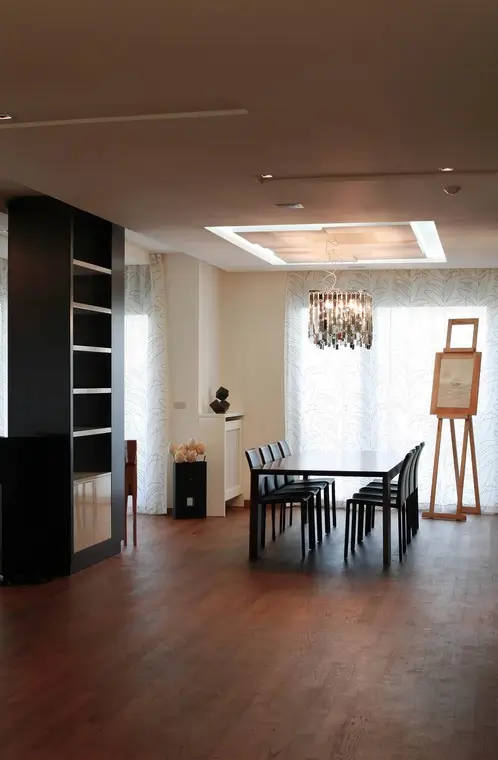Project Details: The apartment's interior design exudes modern minimalism, a style characterized by clean lines, open spaces, and a focus on functionality. Anja Ivana Milić expertly blended this style with chic and warm details, resulting in a harmonious and inviting atmosphere.
Living Spaces: The living room, dining area, and kitchen were envisioned as an open-concept space, promoting a seamless flow of energy and social interaction. Large windows allow natural light to flood the rooms, creating a bright and uplifting ambiance. The choice of a neutral color palette combined with carefully selected decorations and artwork added touches of sophistication to the minimalistic setting.
Kitchen: The kitchen, as the heart of the home, was designed with both aesthetics and practicality in mind. State-of-the-art appliances were seamlessly integrated into custom-made cabinetry, complementing the overall design and ensuring a clutter-free space.
Bedrooms: The bedrooms were designed to provide a serene retreat for the residents. Soft, warm colors, plush bedding, and stylish furniture created an oasis of comfort, promoting relaxation and restful sleep.
Bathrooms: The bathrooms exuded a spa-like feel, with sleek fixtures, modern finishes, and subtle lighting. The emphasis was on creating a space where residents could unwind and indulge in moments of self-care.










