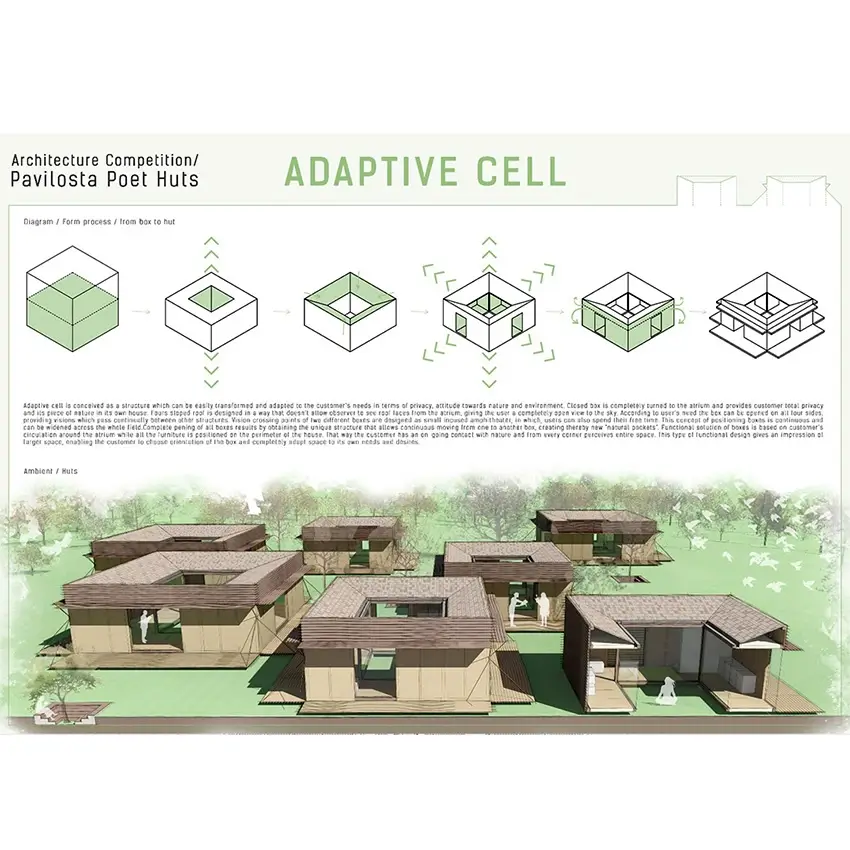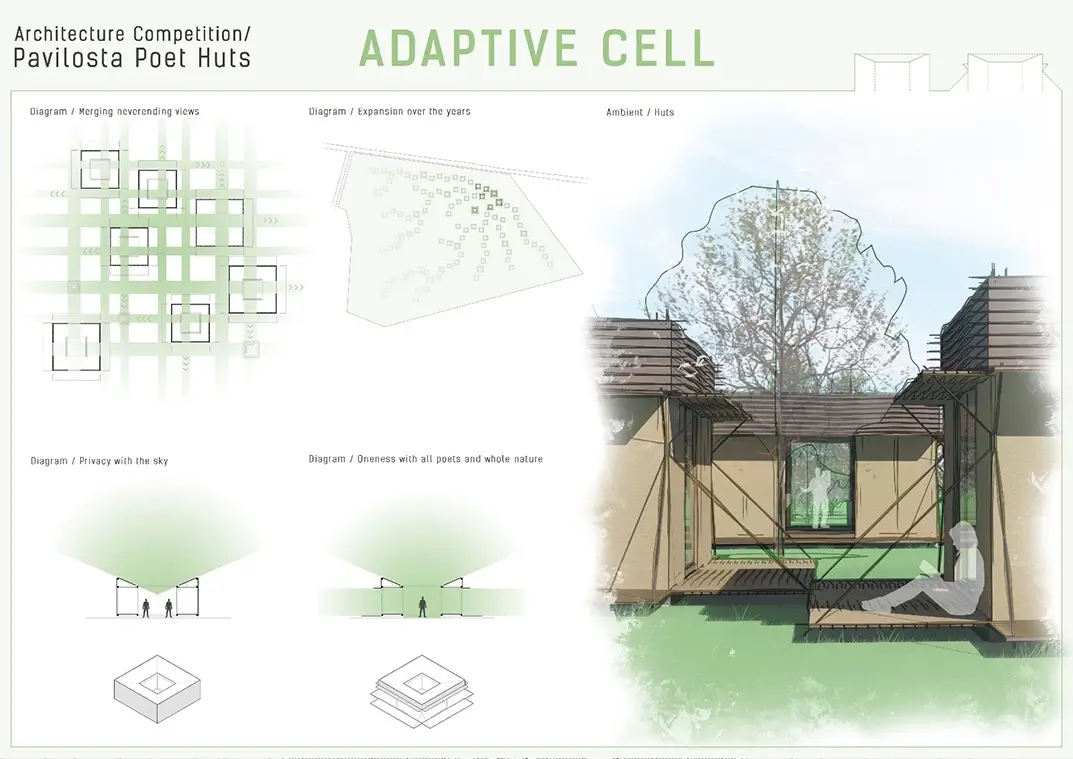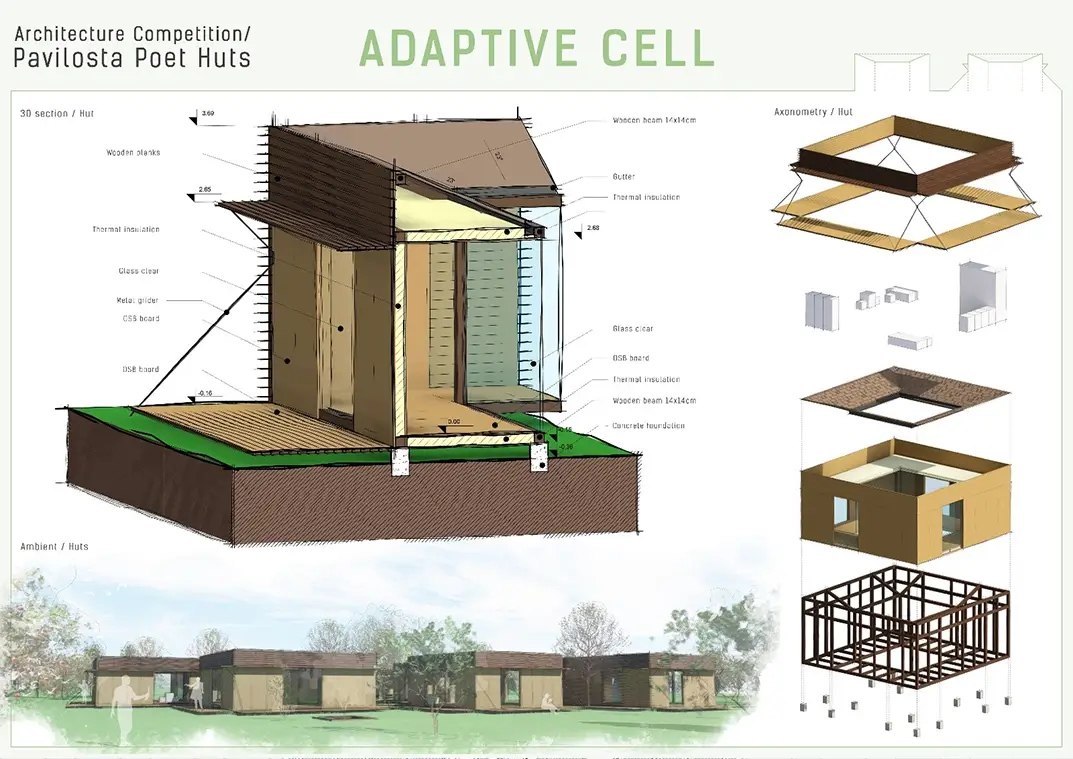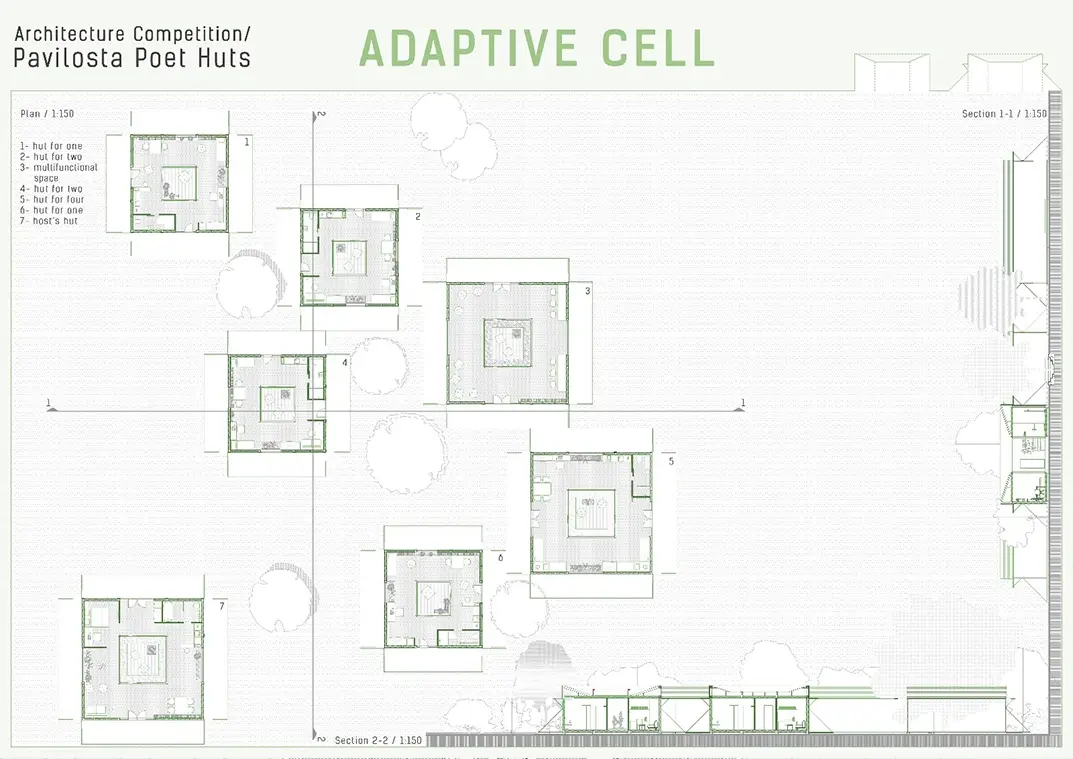Smart Systems: The heart of the Adaptive Cell's adaptability lies in its sophisticated smart systems. The structure featured an advanced network of sensors and AI-controlled elements that constantly monitored environmental conditions, such as temperature, humidity, and air quality. Using this real-time data, the building's intelligent climate control system adjusted heating, cooling, and ventilation to provide optimal comfort while minimizing energy consumption.
Community Interaction: Beyond its sustainable features, the Adaptive Cell was designed to serve as a communal space for the residents of Pavilosta. The building housed various cultural and recreational facilities, including a gallery, multipurpose halls, and interactive learning spaces. Local artists and craftsmen were invited to showcase their work, promoting regional art and culture. The rooftop terrace offered stunning views of the Baltic Sea, becoming a popular gathering spot for both residents and visitors.








